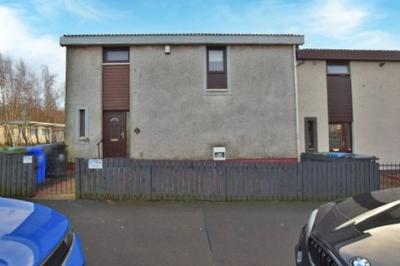Categories ▼
Counties▼
ADS » RENFREWSHIRE » ERSKINE » REAL ESTATE » #27375
Peachtree Property proudly present to the market this larger style 3 bedroom End-Terrace Villa located within a sought-after pocket of Erskine.
This spacious home offers generous space for the growing family and comprises, welcoming entrance hall with access to all main apartments and stairs to the upper landing, cloakroom/w.c, bright and spacious lounge, dining room, and modern handle-less white gloss fitted kitchen with door leading to the large rear garden.
Upstairs there are 3 double bedrooms and a family shower room.
The property further benefits from excellent storage facilities, gas central heating, double glazing and fully enclosed level rear gardens.
Park Moor is located within a quiet pocket of Erskine, there are shops, schools and bus routes within short walking distances.
Erskine itself is ideally located for access to the M8 Network, Erskine Bridge and Glasgow Airport. There are regular bus services throughout the area. Local schooling is also available both at Primary and Secondary Levels.
Room sizes:
Lounge: 4.511 x 3.407
Well appointed and generously proportioned lounge, with window over looking the rear garden.
Dining room: 3.520 x 2.698
Offering ample space for family dining. This room could also offer ideal space for a home office or even a downstairs bedroom.
Kitchen: 3.580 x 2.684
Fitted with wall mounted and free standing white gloss handless units. Contrasting worksurface incorporating stainless steel sink and drainer. There is an electric hob and eye level electric oven. Door leads to the rear garden.
WC: Partly tiled and fitted with two piece suite.
Master Bedroom : 5.412 x 2.570
Generous sized master bedroom with in build mirrored wardrobes.
Bedroom 2: 3.430 x 3.438
Double sized bedroom, window overlooking the rear garden.
Bedroom 3: 3.085 x 3.438
Double sized bedroom with window over looking rear garden.
Shower Room: 2.304 x 1.9
Fully tiled and fitted with three piece suite including corner shower cubicle, wash hand basin and w.c.
Viewing of this splendid family home is recommended to fully appreciate the space on offer.
Whilst we endeavour to provide as accurate information as possible our particulars are for reference only and should not form part of any contract or offer. Dimensions are taken at widest points and our floor plans are not to scale.
- Larger style end terrace villa
- 2 public rooms
- 3 double bedrooms
- Large garden
- Close to all amenities
- Gas central heating
- Double glazing
Posted 07/01/24, views 3
Contact the advertiser:


