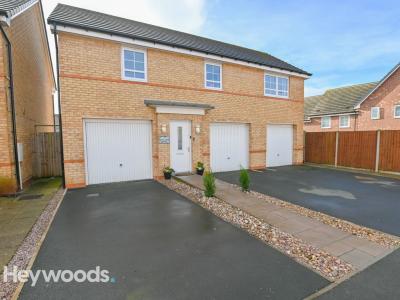Categories ▼
Counties▼
ADS » STAFFORDSHIRE » STOKE-ON-TRENT » REAL ESTATE » #27425
Heywoods Estate Agents welcome you to Henry Dunn Avenue, a captivating detached coach house nestled in Hanley, Stoke-On-Trent. This meticulously designed residence offers an exceptional living experience, with a layout that seamlessly combines modern comforts with stylish finishes. Boasting two bedrooms, two bathrooms (including one ensuite), and an array of impressive features, this property is a rare gem waiting to be discovered. As you enter through the ground floor entrance, a private staircase leads you to the main living area. With all the convenience of your own front door, you'll immediately feel a sense of privacy and exclusivity. Ascending the stairs to the landing, you're greeted by an inviting space that sets the tone for the rest of the home. From here, the accommodation unfolds, starting with the master bedroom. Bedroom one offers a luxurious retreat, complete with its own ensuite bathroom. Featuring contemporary fixtures and finishes, this private sanctuary provides the perfect place to unwind after a long day. Adjacent to the master bedroom, you'll find the second bedroom, which boasts a convenient store cupboard for additional storage space. Whether used as a guest room, home office, or personal sanctuary, this versatile space offers endless possibilities. Continuing through the property, you'll discover the heart of the home – the open-plan kitchen/dining/living space. Designed for both functionality and style, this area is perfect for entertaining guests or simply enjoying everyday living. The modern kitchen is equipped with worksurfaces, modern appliances, and ample storage, while the adjoining dining and living areas provide a comfortable and inviting atmosphere for gatherings of all sizes. Additionally, the property features the latest in smart home technology, including a Nest heating control system that can be conveniently controlled from your phone, allowing you to adjust the temperature from anywhere, ensuring comfort and energy efficiency. Completing the accommodation, a well-appointed bathroom offers additional convenience for residents and guests alike. Step outside to discover your own private oasis – an enclosed garden at the rear of the property, featuring lush greenery, a patio area for outdoor dining, and the charming Garden Office. Ideal for enjoying the beauty of nature or hosting al fresco gatherings with friends and family. Located just moments away from Bet365, Festival Park, and Hanley Forest Park, this home offers easy access to a wealth of amenities and recreational opportunities. Plus, with a remaining NHBC warranty and an impressive Energy Performance Certificate (EPC) rating of B, you can enjoy peace of mind knowing that your investment is protected and energy-efficient. Don't miss out on the opportunity to make this exquisite detached coach house your new home. Contact us today to arrange a private viewing and experience the beauty and elegance of Henry Dunn Avenue for yourself.
Entrance Hall (Ground Floor)
Composite entrance door, tiled floor, stairs to first floor landing.
Landing
UPVC double glazed window to rear aspect, loft access, radiator, doors to two bedrooms, bathroom and open plan kitchen/living area.
Kitchen/Dining/Living Space (5.28 m x 4.66 m (17'4" x 15'3"))
UPVC double glazed windows to front and rear aspects, range of fitted wall and base units with work surface over, inset stainless steel and drainer, integrated appliances including gas hob with extractor hood above, washing machine, dishwasher, fridge/freezer and cupboard housing gas central heating boiler, two radiators, tiled floor.
Bathroom (1.80 m x 1.68 m (5'11" x 5'6"))
UPVC double glazed window with privacy glass to rear aspect, paneled bath, close coupled WC, pedestal wash hand basin, part tiled walls, radiator, tiled floor.
Bedroom One (3.77 m x 2.98 m (12'4" x 9'9"))
UPVC double glazed window to front aspect, radiator, door to ensuite.
Ensuite Shower Room (1.41 m x 2.05 m (4'8" x 6'9"))
UPVC double glazed window with privacy glass to rear aspect, close coupled WC, pedestal wash hand basin, enclosed tiled double shower enclosure, part tiled walls, radiator, tiled floor.
Bedroom Two (3.72 m x 2.51 m (12'2" x 8'3"))
UPVC double glazed window to front aspect, store cupboard, radiator, tiled floor.
Garage
Up and over garage door, power and lighting, under stairs store cupboard.
- Two double bedrooms
- Detached coach house
- Enclosed and private garden to rear
- Garage and driveway
- Built in 2019
- Remaining NHBC warranty
- No upward chain
- Near to BET365 and festival park
Posted 25/02/24, views 2
Contact the advertiser:


