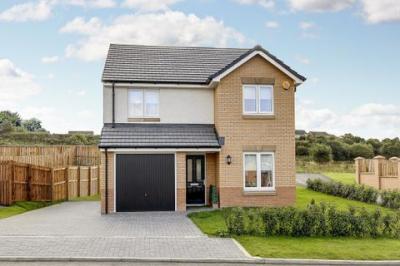Categories ▼
Counties▼
ADS » RENFREWSHIRE » PAISLEY » REAL ESTATE » #28319
Plot 596 | The Douglas | Hawkhead Gardens
The elegant four-bedroom Douglas is ideal for a growing family with its bright rooms. Bedroom one has its own en suite and there are three more bedrooms where the family can each have their own private space. The kitchen area has space for a table where everyone can gather to cook, eat and chat. The bright and welcoming living room to the rear of the home is just perfect for chilling out in the evenings with a family movie night on the sofa or swing the French doors open for easy access to the rear garden. An adjoining garage is perfect for storing camping equipment, bikes, skateboards - and of course, the car.
Tenure: Freehold
Estate management fee: £79.28
Council Tax Band: F
Rooms
Ground Floor
Cloaks (1.87m x 1.26m, 6'2" x 4'3")
Dining Room (2.53m x 3.14m, 8'4" x 10'4")
Kitchen (2.97m x 3.61m, 9'9" x 11'10")
Lounge (3.48m x 4.42m, 11'5" x 14'6")
First Floor
Bathroom (2.54m x 1.60m, 8'4" x 5'3")
Bedroom 1 (2.77m x 3.46m, 9'1" x 11'4")
Bedroom 2 (2.83m x 3.72m, 9'3" x 12'3")
Bedroom 3 (3.66m x 2.37m, 12'0" x 7'9")
Bedroom 4 (3.05m x 3.19m, 10'0" x 10'6")
About Hawkhead Gardens
Mortgage Contribution
-
We could contribute £12,000 towards your mortgage
We want to help you secure your dream home and take some of the financial pressure away in the current economic climate.
That's why we're offering to contribute up to £12,000 towards your mortgage repayments on a new home, which could reduce your monthly mortgage payments by up to £500* a month over two years.
- Terms and Conditions apply. Find out more here.
Opening Hours
Monday 11:00 to 17:30, Tuesday Closed, Wednesday Closed, Thursday 11:00 to 17:30, Friday 11:00 to 17:30, Saturday 11:00 to 17:30, Sunday 11:00 to 15:00
Disclaimer
Terms and conditions apply. Prices correct at time of publication and are subject to change. Photography and computer generated images are indicative of typical homes by Taylor Wimpey.
- Single integral garage to store seasonal items
- French doors open from the lounge to the rear garden
- Bedroom 1 includes a handy en suite shower room
- Access to a social garden space from the kitchen
- The family bathroom includes tiles from Porcelanosa
- Taylor Wimpey 2-year warranty
- 10 year NHBC warranty
Posted 07/01/24, views 2
Contact the advertiser:


