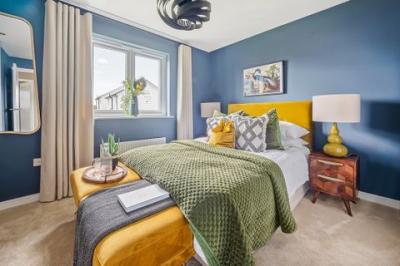Categories ▼
Counties▼
ADS » RENFREWSHIRE » PAISLEY » REAL ESTATE » #28323
Plot 598 | The Drummond | Hawkhead Gardens
With plenty of living space to relax or entertain, it’s easy to see why The Drummond is one of our most popular homes. The combined kitchen living area forms the social hub of this home, offering an ideal setting to enjoy catch-ups with friends and family around the dining table. Overlooking the front garden, you’ll find a spacious lounge where the whole family can unwind after a busy day. From a detached garage, to the multiple storage cupboards, there is ample storage available for growing families. The practicalities continue upstairs as the central landing leads to four generous bedrooms, en suite shower room to bedroom one and a family bathroom.
Tenure: Freehold
Estate management fee: £79.28
Council Tax Band: F
Rooms
Ground Floor
Diner (3.72m x 3.11m, 10.'2''x10'2'')
Kitchen (3.07m x 3.08m, 10'1'' x 12'6'')
Lounge (3.44m x 4.99m , 11'3'' x 16'4'')
Cloaks (1.86m x 1.16m , 6'1" x 3'10" )
First Floor
Bedroom 1 (3.97m x 2.72m , 13'0'' x 8'11'')
Bedroom 2 (2.74m x 3.36m , 9'0" x 11'0")
Bedroom 3 (3.65m x 2.72m , 12'0" x 8'11" )
Bedroom 4 (3.07m x 2.06m , 10'1" x 6'9" )
Bathroom (2.16m x 2.01m , 7'1" x 6'7" )
En Suite (2.36m x 1.05m , 7'9" x 3'5" )
About Hawkhead Gardens
Mortgage Contribution
-
We could contribute £12,000 towards your mortgage
We want to help you secure your dream home and take some of the financial pressure away in the current economic climate.
That's why we're offering to contribute up to £12,000 towards your mortgage repayments on a new home, which could reduce your monthly mortgage payments by up to £500* a month over two years.
- Terms and Conditions apply. Find out more here.
Opening Hours
Monday 11:00 to 17:30, Tuesday Closed, Wednesday Closed, Thursday 11:00 to 17:30, Friday 11:00 to 17:30, Saturday 11:00 to 17:30, Sunday 11:00 to 15:00
Disclaimer
Terms and conditions apply. Prices correct at time of publication and are subject to change. Photography and computer generated images are indicative of typical homes by Taylor Wimpey.
- A desirable detached garage is perfect for storage
- French doors open from the sociable kitchen diner to the rear garden
- Bedroom 1 includes a handy en suite shower room
- Spacious lounge overlooks the front garden
- Three bedrooms can fit a standard double bed
- The family bathroom includes tiles from Porcelanosa
- Taylor Wimpey 2-year warranty
- 10 year NHBC warranty
Posted 07/01/24, views 2
Contact the advertiser:


