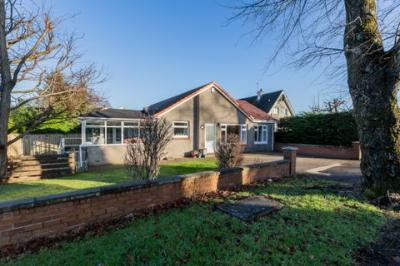Categories ▼
Counties▼
ADS » RENFREWSHIRE » ELDERSLIE » REAL ESTATE » #28338
Number One Abbey Road is an architecturally redesigned, remodelled, upgraded and modernised into a stunning detached bungalow with all on the level accommodation.
The property has been imaginatively recreated with accommodation comprising of an entrance hallway leading to a dining size lounge with duel aspect windows providing ample natural light, a stunning breakfast dining kitchen with wall & base units with contrasting marble work surfaces and integrated appliances that includes oven hob, extractor hood, fridge freezer and dishwasher. A central island with matching work surface acts as a fantastic breakfast bar for casual dining. There is space also for a separate dining table for more formal dining. A set of double doors off the kitchen lead to a sunroom with a further door leading to a private courtyard.
A separate utility room off the lounge gives further storage, plumbing facilities and a door leading to the garden. An inner hallway provides access to a contemporary shower room with again further storage, two double bedrooms, both with built-in fitted wardrobes with the main bedroom having a similar contemporary en-suite shower room to the house shower room with a set of French doors leading directly to the rear garden.
Externally to the front there is a monobloc driveway, front lawn, side courtyard and to the rear a further lawn all bordered by a timber fence. A newly installed concrete ramp provides easy access to the sun room at the rear.
The specification includes gas central heating, double glazing, loft access, cavity wall insulation (December 2023) & Upvc gutters and fascia boards.
Elderslie offers primary schooling, good public transport facilities with Johnstone train Station only a short walk away. The neighbouring countryside caters for a wide range of sports/leisure activities including fishing, golf and all equestrian pursuits. There is good access to the Braehead shopping centre and the M8 motorway network providing access to most major towns and cities throughout the central belt.
Dimensions
Lounge 20''11 x 20'0
Kitchen 20'0 x 13'0
Utility 9'1 x 8'3
Shower room 9'3 x 7'4
Principal Bedroom 11'2 face of wardrobes x 11'0
En-suite 7'7 x 5'9
Bedroom 2 11'2 x 9'1
Sun Room 12'0 x 9'1
EPC rating: C
Viewing
- Stunning Contemporary Home
- All on the Level Accommodation
- Architecturally Re-Designed
- Modernised & Upgraded
- Dining Size Lounge
- Two Double Bedrooms (Principal with es)
- Sun Room
- Breakfast Kitchen
Posted 07/01/24, views 1
Contact the advertiser:


