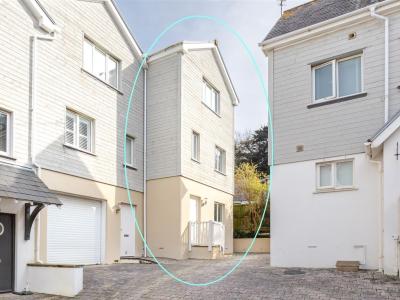Categories ▼
Counties▼
ADS » ISLE OF WIGHT » BEMBRIDGE » REAL ESTATE » #29464
Situated a short walk from beautiful Bembridge Harbour and the village centre this well-appointed low maintenance home offers rooms of excellent proportion, enclosed garden and off road parking.
With a modern construction and contemporary townhouse design, 5 Harbour View offers a range of accommodation laid out over three floors extending to up to four bedrooms and two bathrooms, together with an open plan kitchen and dining room overlooking landscaped gardens. There is off road parking to the front and the benefit of low maintenance house and grounds including a useful outdoor shower ideal for after sailing or returning from the beach and an artificial lawned garden to the rear.
Yards from Bembridge Sailing Club, the Harbour and coastal path which provides direct access to superb country walks and along the coast to Priory Bay or Culver Down and beyond, the nearest beach is some 100m away. There are a good range of shops within Bembridge including a butcher, florist, coffee shop, bakery, delicatessen, fishmonger and farm shop, in addition to cafes and restaurants. Bembridge Harbour has extensive mooring facilities, whilst there are also numerous beaches. The Fastcat, providing high speed passenger links to Portsmouth is located in Ryde approximately 7 miles away.
Accommodation
Ground floor
With underfloor heating throughout.
Entrance
Steps with white painted timber balustrade rise to a timber door.
Entrance Hallway
Tiled floors run throughout and there is a small storage area under the stairs.
Study
Overlooking the front aspect this room provides an excellent store or home office.
Utility / Shower Room / W.C.
A versatile space with shower, pedestal wash basin, W.C. Space for stacked washing machine and tumble dryer. Wall-mounted combination Vaillant gas fired boiler and wall space for hanging coats.
Kitchen / Dining Room.
This excellent room overlooks the gardens and boasts an extensive range of undercounter and wall mounted kitchen storage units with a Neff 4 ring gas hob and extractor hood over, a 1.5 bowl stainless steel sink with ‘Insinkerator’ food waste disposal and mixer tap over. There is also an integrated dishwasher, mid-level oven and grill with space and plumbing for an American style fridge freezer. Useful cupboard for deep storage and full patio doors to the garden.
First Floor
Stairs rise to a galleried landing with large double bedroom overlooking the front aspect and plenty of space for wardrobes. Another large room could provide a fourth bedroom but is currently arranged as a spacious sitting room.
Second Floor
With high vaulted ceiling and galleried landing the second floor comprises two excellent and well-proportioned double bedrooms with interesting views including a sea glimpse. Both bedrooms have vaulted ceilings and space for wardrobe storage. There is also a large family bathroom incorporating a panelled bath with shower over, vanity unit wash basin, concealed cistern W.C. Heated towel rail, tiled walls and Velux window.
Outside
The property is particularly low-maintenance with rendered elevations at ground floor and factory painted natural wood cladding above beneath a slate tile roof. Block paving provides a good sized driveway with space for parking two cars and wraps to the rear of the property. Via a pathway with outdoor hot shower leading to an enclosed rear garden with raised deck and artificial grass lawn. Mature Virginia creeper covers the garden fence on three sides with a large Olive tree in one corner providing a particularly tranquil space with easterly aspect.
Services
Mains electricity, water and heating with a gas fired Vaillant boiler located in the utility room and delivered radiators. Underfloor heating throughout the Ground Floor. There is an internet connected remote control for the heating system.
Tenure
The property is offered freehold.
Council Tax
Band D
EPC Rating
C
Post code
PO35 5NU
Viewings
All viewings will be strictly by prior arrangement with the sole selling agents.
Important Notice
1. Particulars: These particulars are not an offer or contract, nor part of one. You should not rely on statements by Spence Willard in the particulars or by word of mouth or in writing (“information”) as being factually accurate about the property, its condition or its value. Neither Spence Willard nor any joint agent has any authority to make any representations about the property, and accordingly any information given is entirely without responsibility on the part of the agents, seller(s) or lessor(s). 2. Photos etc: The photographs show only certain parts of the property as they appeared at the time they were taken. Areas, measurements and distances given are approximate only. 3. Regulations etc: Any reference to alterations to, or use of, any part of the property does not mean that any necessary planning, building regulations or other consent has been obtained. A buyer or lessee must find out by inspection or in other ways that these matters have been properly dealt with and that all information is correct. 4. VAT: The VAT position relating to the property may change without notice.
- Chain free
- Spacious & light accommodation
- Off road parking & enclosed gardens
- Sought after position
- Close to local amenties of bembridge
- Short walk to the beach
- Ideal second / holiday home
Posted 17/03/24, views 0
Contact the advertiser:


