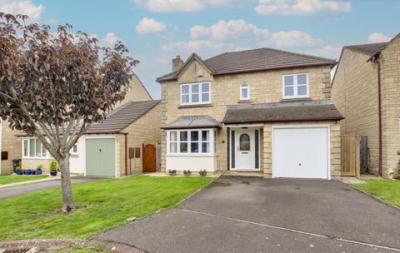Categories ▼
Counties▼
ADS » CARDIFF » TROWBRIDGE » REAL ESTATE » #29518
This exceptional four bedroom detached property is situated on a cul-de-sac within a desirable residential development off of Wingfield Road, close to a choice of Primary and secondary schools as well as Trowbridge railway station. Features include a spacious lounge and dining room, kitchen/breakfast room, four generous bedrooms, a spacious en-suite to the master bedroom, family bathroom with roll top bath, a private and well maintained rear garden, driveway parking for two vehicles, garage and additional office/utility room. Viewing highly recommended!
Situation
The property is situated on a quiet cul-de-sac within a desirable development off Wingfield Road, well situated for many amenities including Trowbridge railway station, a choice of Primary and Secondary schools, supermarkets, town centre shops, restaurants and cafes and the multiplex cinema.
Access to London by train is direct via Westbury (approx 5 miles) and indirect via Trowbridge. The World Heritage City of Bath is just 15 miles away, famed for its shopping, period buildings and many places of cultural interest.
The Property Comprises
Ground Floor
Entrance Hall
With tiled flooring, radiator and stairs to the first floor.
Cloakroom
With tiled flooring, white suite comprising low level W.C and pedestal hand basin, heated towel rail and extractor fan.
Lounge (14' 10'' x 11' 3'' (4.51m x 3.42m))
With solid wood flooring, radiator, gas fire with wooden surround and PVCu double glazed bay window to the front.
Dining Room (11' 3'' x 10' 1'' (3.43m x 3.07m))
With solid wood flooring, radiator and PVCu french doors opening onto the rear garden.
Kitchen/Breakfast Room (14' 2'' x 12' 11'' (4.33m x 3.94m) max)
With tiled flooring, a range of eye level and base units, worktops with upstands, integrated eye level double Neff electric oven, five ring gas hob with extractor hood over, integrated fridge/freezer and wine cooler, inset one and a half bowl sink/drainer unit, water softener, space for washing machine and dishwasher, breakfast bar, inset ceiling spotlights, PVCu double glazed windows to the rear and obscured PVCu door to the side.
First Floor
Landing
With airing cupboard housing hot water cylinder.
Bedroom 1 (14' 0'' x 11' 0'' (4.26m x 3.36m) plus wardrobes)
With radiator, a range of built in wardrobes and PVCu double glazed windows to the front.
En-Suite
With tiled flooring, white suite comprising large quadrant shower enclosure with mains rainfall shower, pedestal hand basin and low level W.C, radiator, inset ceiling spotlights, extractor fan and obscured PVCu double glazed window to the front.
Bedroom 2 (12' 4'' x 9' 11'' (3.76m x 3.01m))
With radiator and PVCu double glazed window to the rear.
Bedroom 3 (8' 0'' x 9' 1'' (2.43m x 2.76m))
With radiator and PVCu double glazed window to the rear.
Bedroom 4 (7' 7'' x 9' 1'' (2.31m x 2.76m))
With radiator and PVCu double glazed window to the rear.
Family Bathroom
With tiled flooring and splash backs, white suite comprising freestanding roll top bath with shower attachment, low level W.C and pedestal hand basin, heated towel rail, inset ceiling spotlights, extractor fan and obscured PVCu double glazed window to the side.
Externally
To The Front
Driveway parking for two vehicles in front of the garage, area laid to lawn and covered porch to front door.
Garage (9' 5'' x 8' 3'' (2.86m x 2.51m))
With up and over door to the front, power and light.
Utility/Study (7' 10'' x 5' 8'' (2.38m x 1.73m))
With wood laminate flooring, radiator, inset ceiling spotlights, PVCu double glazed window and obscured PVCu door to the side.
To The Rear
The private enclosed rear garden offers a spacious seating area laid to wooden decking, a patio area and an area laid to lawn with planted borders. There is an outside tap and a path to the side provides access to the front of the property.
Council Tax
The property is currently in council tax band E with the rate payable for 2023/2024 being £2787.78.
Disclaimer
While every reasonable effort is made to ensure the accuracy of descriptions and content, we should make you aware of the following guidance or limitations: The Agent has not tested any apparatus, equipment, fixtures and fittings or services and so cannot verify that they are in working order or fit for the purpose. A Buyer is advised to obtain verification from their Solicitor or Surveyor. References to the Tenure of a Property are based on information supplied by the Seller. The Agent has not had sight of the title documents. A Buyer is advised to obtain verification from their Solicitor. Items shown in photographs are not included unless specifically confirmed with the Vendor’s solicitor. They may however be available by separate negotiation. The room sizes are approximate and only intended as general guidance. You must verify the dimensions carefully to satisfy yourself of their accuracy.
- Exceptional four bedroom detached property
- Cul-de-sac location close to Primary and Secondary schools
- Easy access to Trowbridge railway station and town centre
- Kitchen/breakfast room
- Spacious lounge and dining room
- En-suite to master bedroom
- Family bathroom with roll top bath
- Private and well maintained rear garden
- Garage and driveway parking for two vehicles
- Gas central heating and PVCu double glazing
Posted 02/10/23, views 1
Contact the advertiser:


