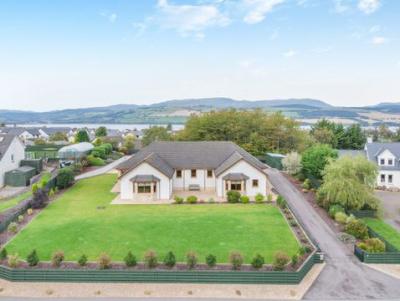Categories ▼
Counties▼
ADS » HIGHLAND » CULBOKIE » REAL ESTATE » #29598
Danian is a well-presented architect-designed detached dwelling, featuring over 2,600 sq. Ft. Of flexible, light-filled accommodation.
The porch opens to a welcoming reception hall, which divides the main living accommodation and bedroom suites. To the rear is the capacious 21 ft. Multi-aspect sitting room with its peaceful garden views and wide bay window. Adjacent is a study/5th bedroom and further, a sociable and bright open-plan family space comprising a living area with sliding glazed doors to the terrace, an airy dining space with attractive freestanding multi-fuel stove and a contemporary kitchen with multiple floor-to-ceiling windows. The kitchen itself has a range of cabinetry, worksurfaces and integrated appliances, including a large central island with inset sink and double ovens. Further is a utility with additional units and space for appliances, as well as a sleek family bathroom with separate bathtub and walk-in shower.
The hallway branching off onto the bedrooms features a sizeable bespoke sliding store cupboard, with the space flowing via steps into the 17 ft. Principal bedroom with its bay window, fully fitted dressing room and en suite shower room. Three further well-proportioned bedrooms all enjoy built-in sliding mirrored wardrobes, with two having access to a shared en suite shower room.
Outside
Danian sits within a well-sized plot of around 0.5 acre and is approached via an electric gated tarmac driveway giving access to the attached double garage, an adaptable space currently being utilised as a home gymnasium with various fitted cabinets. A paved pathway flows to the main entrance, alongside which is a terrace and an established kitchen garden with a range of raised planters and a corresponding pergola. A large section of lush manicured level lawn flows around the plot, enclosed via a neat surrounding bark-lined shrub border and slatted fencing, with an additional gravelled sun terrace to the rear. The property also benefits from two large timber sheds with power and light.
Location
Culbokie is a desirable village on the Black Isle, offering a range of everyday amenities including a store and Post Office, village hall, school, park, restaurant and church, whilst the nearby market town of Dingwall provides an array of further facilities. The thriving Highland capital of Inverness is under 12 miles distant via the A9 and has a vast array of commercial, educational, retail and service facilities, together with a busy mainline railway station and an International airport offering regular domestic and European flights.
- Reception hall
- Reception room
- Study/5th Bedroom
- Open plan kitchen/dining/family room
- Principle bedroom suite
- 3 Further bedrooms
- Family Bathroom and a shared en suite
- In all 2,657 SqFt
- Double garage and off-street parking
- Front and rear gardens
Posted 02/10/23, views 2
Contact the advertiser:


