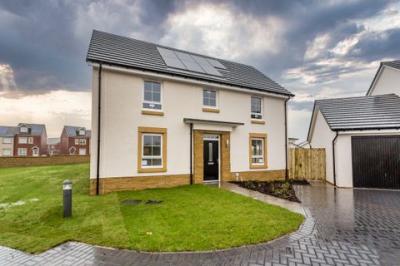Categories ▼
Counties▼
ADS » DUMFRIES AND GALLOWAY » BISHOPTON » REAL ESTATE » #29970
Plot Eighteen is a Brora style four bedroom detached family home built by David Wilson Homes offering, 1367 square feet of living space with a single Detached Garage situated in an end of cul-de-sac location with fabulous open outlooks.
A reception hallway leads to double aspect lounge and kitchen with glass box french doors leading to the garden. This fantastic space features a quality kitchen with integrated hob, extractor hood, built in double oven, fridge freezer and dishwasher. A utility room comes with plumbing fittings for a washing machine, and a door to the side elevation for easy access. Completing the ground floor is a cloakroom with WC and wash hand basin.
On the first floor there are four bedrooms, the principal room comes with built in Bi-fold wardrobes & an En-suite shower room and a family size bathroom with half height tiling.
Externally to the front there is a Monobloc access road to the driveway and garage. To the rear is an excellently proportioned level garden which comes with six-foot timber fencing.
Dwh are offering: 5% Deposit Contribution
Part Exchange Available which means dwh will become your guaranteed buyer for your own home. T's & c's Apply
Dimensions
Lounge 12'2 x 11'2
WC 6'2 x 3'10
Dining Breakfast/Kitchen 21'2 x 15'7
Utility 7'5 x 7'6
Principal Bedroom 11'8 x 17'7
En-suite 6'7 x 5'4
Bedroom 2 12'2 x 12'0
Bedroom 3 11'11 x 10'8
Bedroom 4 8'6 x 8'9
Bathroom 6'11 x 6'3
EPC rating: B
Viewing
- Brora Style Built By David Wilson Homes
- 1367 Sqft of Internal Floor Space
- Walking Distance to School and Train Station
- 5% Deposit Contribution
- Part Exchange Available
- Flooring, Blinds and Integrated Appliances Included
Posted 02/01/24, views 3
Contact the advertiser:


