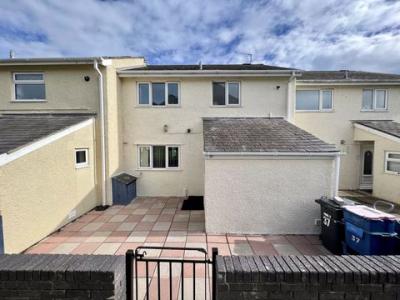Categories ▼
Counties▼
ADS » ISLE OF ANGLESEY » HOLYHEAD » REAL ESTATE » #30019
Impressive property occupying a pleasant position situated on the periphery of Holyhead town centre, on the cusp of fine rural/coastal walks, benefitting from a conservatory, paved front forecourt and pleasant rear courtyard, with potting shed and outbuilding. Viewing highly recommended.
Impressive mid terraced house occupying a pleasant position near the entrance to this established development, situated on the periphery of Holyhead town centre, on the cusp of fine rural and coastal walks.
The property offers spacious accommodation, has been well maintained and benefits from a front paved forecourt and sunny rear Astroturf covered courtyard with outbuildings.
The accommodation briefly comprises PVCu entrance door with leaded double glazed panel to entrance porch/utility, having a fitted worktop, plumbing for a washing machine with timber glazed French doors opening into:
Hallway - stairs to 1st floor with understairs cupboard and built-in cloaks cupboard housing the electric meter and consumer unit.
W.C. With white W.C., wash hand-basin set in a tiled surround with base cupboard, timber single glazed window opening into the porch/utility.
Kitchen with an excellent range of fitted worktops, base and wall units incorporating a stainless steel sink and gas hob with gas oven beneath, together with plumbing for a dishwasher, integrated extractor hood; tiled floor and serving hatch to lounge/diner.
Lounge/Diner having a tiled fireplace with gas point; PVCu double glazed patio doors open onto the rear courtyard and timber glazed French doors open into the:
Conservatory having dwarf walls with PVCu double glazing to 3 sides, beneath a polycarbonate roof and double glazed door to outside.
To the 1st floor are 3 bedrooms, together with an attractive bathroom, having a contemporary white suite comprising of a p-shaped bath, with thermostatic shower and curved glazed shower screen, together with a wash hand-basin and vanity base cupboard; low level W.C., towel rail, tiling to full height to walls and built-in airing cupboard with condensing gas combination boiler.
The property would make a lovely 1st time buy or investment property and early viewing is strongly recommended.
Location
The property is situated on the periphery of Holyhead town centre bordering open countryside with the renowned Porthdafarch Beach being situated at the end of Porthdafarch Road surrounded fine countryside and coastal walks. The property is convenient for the A55 Expressway, port/railway station, town centre and most local amenities.
Entrance Porch/Utility (Approx. 2.48m x 2.34m (8'2'' x 7'8''))
Hallway
W.C.
Kitchen (Approx. 3.25m x 3.27m (10'8'' x 10'9''))
Lounge/Diner (Approx. 6.21m x 3.18m (20'4'' x 10'5''))
Conservatory (Approx. 3.28m x 2.45m (10'9'' x 8'0''))
1st Floor
Bedroom 1 (Approx. 3.47m x 4.17m (11'5'' x 13'8''))
Bedroom 2 (Approx. 2.98m x 3.16m (9'9'' x 10'4''))
Bedroom 3 (Approx. 2.33m x 2.58m (7'8'' x 8'6''))
Bathroom
Exterior
Steps down to a pleasant, sizeable paved forecourt with water tap and small store.
Very attractive rear courtyard overlaid with Astroturf with central painted paved path, enclosed by painted timber fencing to 2 sides, with steps down to the rear gate.
Potting shed - requires some refurbishment.
Outbuilding (Presently Used As Gym/Bike Store) (Approx. 4.15m x 2.68m (13'7'' x 8'10''))
Double glazed window; light and power.
Council Tax
Band A.
Tenure
We have been advised by the Seller that the property is Freehold. Interested purchasers should seek clarification of this from their Solicitor.
Directions
When entering Holyhead off the A55, take the 1st exit off the roundabout towards Trearddur Bay. Turn immediately right onto Porthdafarch Road (just opposite MacDonalds). Continue along this road and turn into Treseifion which is the last estate on the right. Park almost immediately on the right and No 37 is accessed on foot on the right-hand side, being part of the 1st terrace after the ones fronting Porthdafarch Road.
- Sizeable lounge/diner
- Conservatory
- Fitted kitchen
- G flr W.C. & porch/utility
- 3 bedrooms
- Bathroom/W.C.
- PVCu double glazing & gas central heating
- Paved forecourt & rear courtyard with outbuilding
Posted 02/01/24, views 4
Contact the advertiser:


