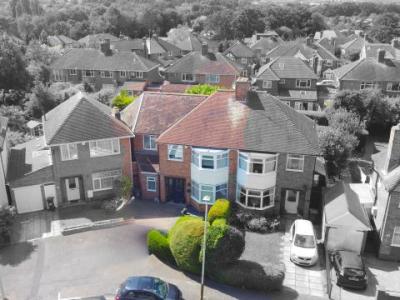Categories ▼
Counties▼
ADS » LEICESTERSHIRE » LEICESTER » REAL ESTATE » #3013
Overview
There are some properties that are very deceiving from the front and this is certainly one of them. The current owner has extended the property to create a large family home and it is now ready for a new family to call it their own.
To the ground floor, there is a through lounge/dining room that runs the entire length of the property with a bay window to the front and patio doors leading out to the garden. An extended kitchen/family room, with plenty of space to create culinary delights while other family members relax or entertain. A downstairs office/play room and an understairs WC.
To the second floor there are five bedrooms with a master en-suite and access to a tastefully decorated family bathroom. The smaller fifth bedroom currently holds the stairs to the loft room, so cannot fit a bed, but if these steps were removed you could easily fit a single. Most families would keep the steps here though as the loft room is a big space in itself.
Outside there is a large, well-maintained garden which isn't overlooked and has a patio area and a raised decking area.
So get in touch and book a viewing!
Council tax band: B
- Large Extended Semi-Detached Home
- Loft Room with space to create another room (Subject to Regs)
- Five Bedrooms
- Corner Plot with Large Garden
- Off Road Parking
- Three Reception rooms
Posted 20/08/23, views 2
Contact the advertiser:


