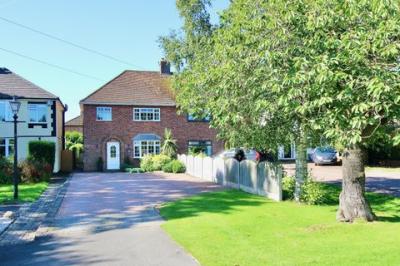Categories ▼
Counties▼
ADS » DERBYSHIRE » BURBAGE » REAL ESTATE » #3014
Ask to see the video tour! Being set well back from the road, this fabulous 1950's property has an extensive frontage allowing for the parking of 6-7 vehicles. We enter the property into an inviting and spacious entrance hall with a beautiful stained glass circular feature window, under stairs storage, access to the lounge and kitchen and stairs to the first floor. To the right and at the front of the property is a very generous lounge with impressive original wooden parquet flooring, bow windows and an oak fireplace focal point. Glazed internal double doors lead through to the large dining room at the rear, the result of an extension in 1978. This is an excellent sized room with double doors onto the rear garden and a decoratively engraved internal door into the rear lobby which connects to the kitchen and utility room. The kitchen has a good range of light oak coloured base units with ample worktop space and tiled splashbacks. There is a brand new electric oven, electric hob with extractor fan, space for an under counter fridge and an archway through to the rear lobby, which could potentially house a larger fridge freezer and has an external door to the side of the property and an internal door through to the former outhouses, now an excellent large utility room. This makes an ideal laundry with plumbing for washing machine, as well as a dishwasher, and space for a tumble dryer plus additional storage and worktops. There was formerly a WC here so that could be reinstated if required.
To the first floor there are 3 bedrooms and the bathroom. The 2 double bedrooms are front and rear and there is a reasonable single bedroom, currently operating as a study. The bathroom to the rear has a modern white suite comprising bath with mains fed shower over, hand basin and low level WC.
Outside there is an excellent sized South facing rear garden, very private with patio area, lawn, shed and a secret working garden area plus side access to the front of the property.
Ideally situated between Burbage village centre and Hinckley town centre, which offer a regular market and farmers markets, a vast array of shops and restaurants and the exciting £80 million cinema and retail complex, The Crescent. The current regeneration of Hinckley Town Centre also includes a new Leisure Centre opened in Spring 2016. Hinckley railway station with its links to Leicester, Birmingham and beyond is just a short 20-minute walk away.
There are a number of green open spaces in Burbage; Hinckley Road recreation ground is around a 10 minute walk, with Britannia Fields a little further and just across the road there is a public footpath to Burbage Common and Woods - 200 acres of semi-natural woodland and unspoilt grassland, perfect for dog walkers! Hinckley also boasts an excellent Golf Club and Marina on the Ashby Canal with ducks a plenty!
Entrance Hall
3.03m x 2.25m - 9'11” x 7'5”
Spacious entrance hall with beautiful feature stained glass circular window and useful under stairs storage cupboard. Access to kitchen, lounge and stairs to the first floor.
Lounge
5.16m x 3.89m - 16'11” x 12'9”
Original wooden parquet flooring. Glazed internal double doors onto the dining room. UPVC double glazed bow windows to the front aspect. Oak fireplace currently with electric fire.
Kitchen
3m x 2.77m - 9'10” x 9'1”
With a range of light oak coloured base units, contrasting dark grey worktops and tiled splash backs. Brand new electric oven plus electric hob with extractor fan over. Space for under counter fridge. Archway leads through to the rear lobby and utility area with external side access to the garden.
Utility
3.65m x 1.79m - 11'12” x 5'10”
Formerly the outbuildings and originally including a WC (which could be re-instated), this is now a very generous utility and storage room. Plumbing for washing machine and dishwasher and space for a tumble dryer. Additional storage with worktops.
Dining Room
4.27m x 3.85m - 14'0” x 12'8”
An extended, generous dining room with laminate wooden flooring, decoratively engraved glazed internal door to the kitchen and utility area, glazed internal double doors into the lounge and uPVC double glazed double doors onto the rear garden.
Bedroom 1
3.89m x 3.1m - 12'9” x 10'2”
Double bedroom with uPVC double glazed windows to the rear aspect.
Bedroom 2
3.89m x 2.98m - 12'9” x 9'9”
Double bedroom with uPVC double glazed windows to the front aspect.
Bedroom 3
2.24m x 2.01m - 7'4” x 6'7”
Single bedroom or home office with uPVC double glazed windows to the front aspect.
Bathroom
2.23m x 2.15m - 7'4” x 7'1”
A Modern suite consisting of a bath with mains shower over, hand basin and low level WC. Chrome heated towel rail. Extractor fan. Aqua click laminate flooring.
Rear Garden
20m x 7.8m - 65'7” x 25'7”
A very private, South facing mature rear garden with patio area, lawn and a secret working garden area behind the tree. Shed. Outside tap. Side access to the front of the property
Driveway
19m x 7.4m - 62'4” x 24'3”
Stoned parking area for 6-7 cars with small lawned area and planting.
- Moments from Open Countryside and Access to Burbage Common & Woods
- Beautiful Character Property
- Excellent Ground Floor Living Space
- Large Utility Room
- Very Private South Facing Rear Garden
- Extensive Frontage for 6-7 Vehicles
- A Short Walk to Burbage Village Centre
- Close to Excellent Schools, Parks and Local Amenities
- Call now 24/7 or Book Instantly Online to View
- Ask to see the video tour!
Posted 20/08/23, views 1
Contact the advertiser:


