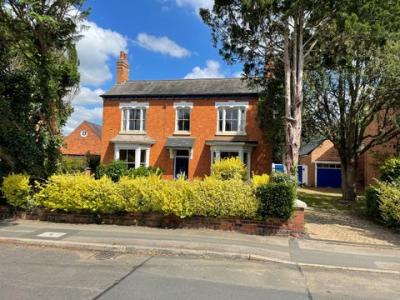Categories ▼
Counties▼
ADS » LEICESTERSHIRE » BROUGHTON ASTLEY » REAL ESTATE » #3078
The Jewel In The Crown - Situated in this most sought after of locations, you will find this traditional double bay fronted detached family home and despite requiring modernisation it gives the future incumbent a blank canvass to change to their taste. The property has excellent sized accommodation comprising, entrance hall, down stairs wc, lounge, dining room, play room, kitchen, first floor landing, four double bedrooms, family bathroom. The property enjoys a prominent position with ample off road parking to the front giving access to tandem garage and good sized gardens to the rear, set in private position with various outbuildings (potentially could be used as an office). There was a brand new heating system installed 2022 and early viewing comes highly recommended.
Ground Floor
Entrance Hall
Door To the front and rear aspects, stairs to first floor landing, storage cupboard and two radiators.
Down Stairs WC
Window to the rear aspect, being fitted with two piece suite comprising, low level wc, hand wash basin and radiator.
Lounge
19' 11" x 13' 11" (6.07m x 4.24m) Window to the rear/side aspects, door to the rear aspect and radiator.
Dining Room
16' 0" x 13' 1" (4.88m x 3.99m) Bay window to the front aspect, picture rails and radiator.
Play Room
15' 0" x 13' 1" (4.57m x 3.99m) Bay window to the front aspect, picture rails and two radiators.
Kitchen
12' 11" x 10' 10" (3.94m x 3.30m) Window to the rear aspect, being fitted with a range of wall and base units with built in sink/drainer, plumbing for dish washer.
First Floor
First Floor Landing
Window to the front aspect.
Bedroom One
15' 1" x 14' 5" (4.60m x 4.39m) Window to the rear aspect, feature fireplace and radiator.
Bedroom Two
14' 11" x 13' 2" (4.55m x 4.01m) Window to the front aspect, feature fireplace, picture rails and two radiator.
Bedroom Three
13' 11" x 12' 11" (4.24m x 3.94m) Window to the side aspect and radiator.
Bedroom Four
13' 0" x 13' 3" (3.96m x 4.04m) Window to the front aspect, picture rails and radiator.
Family Bathroom
Window to the rear aspect, being fitted with three piece suite comprising, low level wc, hand wash basin, bath, built in airing cupboard and radiator.
Front Garden
To the front the property enjoys a prominent position with good sized laid to lawn garden, ample off road parking giving access to tandem garage.
Tandem Garage
31' 7" x 10' 11" (9.63m x 3.33m) With up and over door, power and lighting.
Rear Garden
To the rear, the property enjoys an excellent sized laid to lawn garden in non over looked position with various out buildings.
Outbuilding One
Located directly behind the property and over two floors, giving scope for conversion to a office, currently has a built in sink and plumbing for washing machine.
Ground Floor 13' 1" x 8' 8" (3.99m x 2.64m) with window to front/side aspect and door to side aspect
First Floor 13' 1" x 8' 8" (3.99m x 2.64m) with porthole window to the front aspect and window to the side aspect.
- Outstanding Detached
- Four Double Bedrooms
- Lounge
- Dining Room
- Play Room
- Various Outbuildings
- Good Sized Garden
- Tandem Garage
Posted 20/08/23, views 1
Contact the advertiser:


