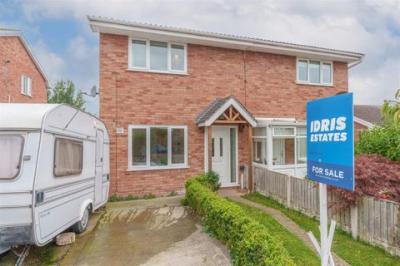Categories ▼
Counties▼
ADS » DENBIGHSHIRE » PRESTATYN » REAL ESTATE » #30961
Offering the ideal family living experience in a pleasant setting. Situated in Prestatyn with its modern amenities, and the natural beauty of North Wales at your doorstep, this property is the perfect place to call home for families seeking both comfort and adventure.
Discover the essence of comfortable living in Prestatyn, North Wales, within this inviting three-bedroom semi-detached house, tucked away in a serene cul-de-sac. This property offers an appealing lifestyle that seamlessly marries convenience and leisure, enriched by its proximity to local shops, Prestatyn town, and a bustling retail park, ensuring all your needs are within easy reach.
Inside, this home prioritises comfort, featuring a living room, a well-appointed kitchen, and a rear conservatory that invites ample natural light. However, what truly sets this property apart is its bonus gym area and sauna, offering you a personal haven for health and wellness pursuits without ever leaving home.
Upstairs, three accommodating bedrooms await, ensuring each family member has their own peaceful retreat. The family bathroom adds to the practicality, completing the upper level of this well-planned residence. Embrace a lifestyle where convenience harmonises with tranquility right here in Prestatyn, North Wales.
Hall
Living Room (4.01m x 3.27m (13'1" x 10'8" ))
A well-lit room with a radiator, multiple power outlets, overhead lighting, and a front-facing window.
Kitchen/ Diner (4.25m x 2.42m (13'11" x 7'11" ))
The kitchen diner provides an array of wall-mounted and base cabinets, a range cooker with an extractor hood above it, a sink with a swan-neck mixer tap, space and plumbing for a washing machine, partially tiled walls, power outlets, lighting, a radiator, and houses the combination boiler. Doors lead to the conservatory.
Conservatory (2.59m x 2.06m (8'5" x 6'9" ))
The conservatory effervesces with natural light, breathing life into the expanded lower-level living area.
Landing
Ascend the staircase to reach the first-floor landing, where you'll find doors leading to the other living spaces.
Bedroom One (4.25m x 3.06m (13'11" x 10'0" ))
Situated at the front of the property, bedroom one features a window, ample lighting, a radiator, and convenient power outlets. There is plenty of storage with a walk in dressing area comprising of ample wardrobe space.
Bedroom Two (2.53m x 2.07m (8'3" x 6'9" ))
Situated at the back of the property, bedroom two boasts a window that welcomes in natural light, well-placed lighting, a reliable radiator, and accessible power points.
Bedroom Three (2.53m x 1.67m (8'3" x 5'5" ))
Positioned at the rear of the property, bedroom three benefits from a window that invites in daylight, well-placed lighting, a dependable radiator, and convenient power points. With the added benefit of fitted wardrobes.
Bathroom (1.85m x 1.56m (6'0" x 5'1" ))
The bathroom is designed for practicality, featuring a three-piece white suite comprising a low flush WC, a classic pedestal wash hand basin, and a bath with a convenient shower overhead. The walls are thoughtfully adorned with partial tiling, making maintenance a breeze. A reliable radiator stands ready to keep you comfortable, while an obscured window ensures a balance of natural light and privacy in this functional space.
External/Gym/Sauna Area
Stepping outside, a sunny enclosed garden becomes your private sanctuary for outdoor relaxation and entertainment. With the added comfort of gas central heating, this home is equipped for year-round cosiness, A portion of the garage has been transformed into a gym and sauna area, all the while retaining ample storage space, while the presence of double off-road parking spaces ensures your daily routines remain effortlessly practical.
- Conservatory
- Gym area and sauna
- Off road parking
- Private garden
- EPC C rating
- Popular location
Posted 18/09/23, views 2
Contact the advertiser:


