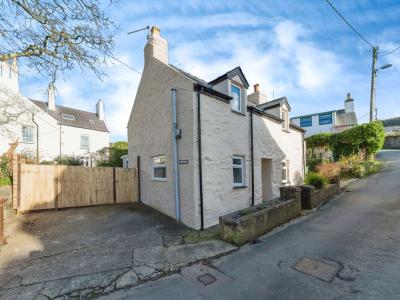Categories ▼
Counties▼
ADS » GWYNEDD » NEFYN » REAL ESTATE » #31512
The property is offered for sale through the Modern Method of Auction which is operated by iamsold Limited.
Cae Berllan is a charming double fronted cottage in the seaside village of Nefyn, boasting a beautiful sandy beach, a number of local convenience stores and eateries.
The current vendors have undertaken various works in recent years to modernise the property.
Internally the cottage comprises of a cosy living room with open fire and a second reception room that is utilised as a dining room/snug.
Spacious kitchen with dining space, windows overlooking the garden and access to the additional sunroom.
To the first floor are two well-proportioned double bedrooms and a family bathroom with shower over bath.
The gardens to the rear are tiered and offer lovely countryside views, designated seating areas for entertaining on those summer nights. Parking via a private driveway, outbuildings that consist of a WC, utility room and tool shed with ample storage room.
Oil fired central heating and double glazing throughout.
Tenure: Freehold
Council Tax Band:C
This property is for sale by Modern Method of Auction allowing the buyer and seller to complete within a 56 Day Reservation Period. Interested parties’ personal data will be shared with the Auctioneer (iam-Sold Ltd). If considering a mortgage, inspect and consider the property carefully with your lender before bidding. A Buyer Information Pack is provided. The buyer will pay £300 inc VAT for this pack which you must view before bidding. The buyer signs a Reservation Agreement and makes payment of a Non-Refundable Reservation Fee of 4.5% of the purchase price inc VAT, subject to a minimum of £6,600 inc VAT. This Fee is paid to reserve the property to the buyer during the Reservation Period and is paid in addition to the purchase price. The Fee is considered within calculations for stamp duty. Services may be recommended by the Agent/Auctioneer in which they will receive payment from the service provider if the service is taken. Payment varies but will be no more than £450. These services are optional
Double Glazed Door To:
Open Plan Lounge/Diner
Diner (4.3m x 2.36m)
Double glazed window to front and side with deep slate sills, radiator, beams to ceiling.
Lounge (4.24m x 4.1m)
Double glazed window to front with deep sill, stairs up to landing, beams to ceiling, under stairs storage, two radiators, open feature fire place.
Inner Hallway
Tiled floor, hanging space for coats and door in to:
Kitchen (4.12m x 2.39m)
Range of matching wall and floor cupboards with work surfaces over and tiled splash back, electric built-in hob, cooker and grill, space and plumbing for washing machine, one and a half bowl sink, three double glazed windows to rear, velux windowspot lights to ceiling, space for fridge freezer and double glazed door in to:
Sun Room (2.56m x 2.18m)
Tiled floor and fully double glazed with access to the garden.
Bedroom One (4.37m x 2.46m)
Double glazed window to front with deep sill.
Bedroom Two (4.4m x 2.3m)
Double glazed window to front and rear with views overlooking the gardens with deep sill.
Bathroom (1.8m x 1.65m)
Bathroom with shower over bath.
Externally
Utility room, storage outbuilding and Tool shed with outside WC.
- Detached two bedroom character cottage
- Parking
- Gardens
- Two reception rooms
- Kitchen/diner/sunroom
Posted 04/03/24, views 3
Contact the advertiser:


