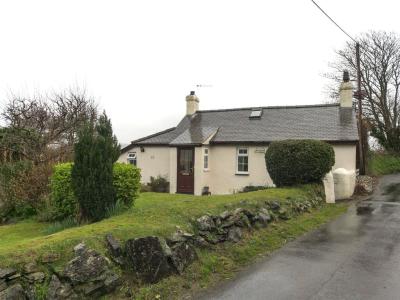Categories ▼
Counties▼
ADS » GWYNEDD » EDERN » REAL ESTATE » #31523
Ty Croes is a character packed detached two bedroom cottage set on a generous plot with ample outdoor space.
Located in the popular village of Edern which boasts a primary school, restaurant, and within close proximity of the beach and other local amenities.
Internally the cottage comprises of a spacious living room with feature slate fireplace and timber over-mantle with open coal fire, kitchen with stunning views towards Garn Boduan and the surrounding countryside, two double bedrooms both with feature beamed ceilings and bathroom with shower over bath to the ground floor with a further two rooms in the crog loft which could be utilised as further bedrooms, a play room or work from home space.
Externally to the front is ample parking on a private driveway for a number of vehicles, to the rear is a very generous garden with fruit trees and vegetable garden, patio area with built in barbecue, a number of garden sheds and a greenhouse.
Outside WC, log and coal store and utility room/workshop.
Ty Croes benefits from oil fired central heating and double glazing throughout.
Tenure: Freehold
Council Tax Band: D
Entrance Porch
Hall
Living Room (4.6m x 4.3m)
Spacious living room with ample dining space, feature coloured slate fireplace and timber over-mantle with open coal fire, windows to the front elevation with an open aspect.
Double radiator, power points, television point. Wooden shelf to side of fireplace.
Exposed beams with access to crog-loft via Slingsby ladder.
Kitchen (4.8m x 2.13m)
Double drainer stainless steel sink unit, window with superb views of Garn Boduan and surrounding countryside.
Range of modern floor cupboards and matching wall cupboards. Extractor fan to wall. Power points, single radiator, combi central heating boiler with airing cupboards above radiator.
Bedroom One (2.9m x 2.77m)
Double bedroom, beamed ceiling, television point, single radiator and shelved alcove, window the rear elevation.
Bedroom Two (3.02m x 2.67m)
Double bedroom with window to the rear elevation, beamed ceiling, television point, single radiator and shelved alcove.
Bathroom
Comprising of a three piece bathroom suite of panelled bath with electric shower over.W.C, handwashing basin. Fully tiled walls. Fitted mirror with light above and shaver point.
Single radiator. Towel rail.
First Floor - Crog Loft
Could be used as additional bedrooms or a useful office/payroom.
Loft Room One (4.57m x 4.42m)
Loft Room Two (4.57m x 2.7m)
Outside
Utility Room
Plumbing and space for a washing machine/tumble dryer.Power points.
Belfast sink with hot and cold water connected, space for fridge/freezer.
WC
Hand basin, light connected
Coal House And Wood Store
- Detached cottage
- Driveway & large gardens with vegetable plot
- Two bedrooms & two crog loft rooms
- Log store, WC and utility room
- Views of garn boduan and surrounding countryside
- Character features
- Oil central heating & double glazing
Posted 04/03/24, views 2
Contact the advertiser:


