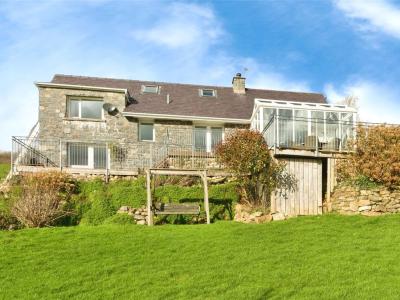Categories ▼
Counties▼
ADS » GWYNEDD » MYNYTHO » REAL ESTATE » #31565
An imposing country residence in a truly stunning elevated location, set within its own grounds of some 2.99 acres enjoying amazing 180 degree panoramic views across Cardigan Bay towards the Snowdonia/ Cambrian Mountain Range with St Tudwals Islands in the foreground and Porth Neigwl (Hell’s Mouth) to the South Westerly direction.
Bryn Bychan lies in a delightful countryside setting to the outskirts of Mynytho village, some 2 miles inland from the renowned seaside village of Abersoch. The present owners have resided at the property for a number of years and during their ownership they have carried out a comprehensive scheme of renovation and improvements to create a property of true quality, carefully blending in original features with modern day living. The accommodation affords 3 double bedrooms, one with an en suite bathroom and an additional family bathroom with features including engineered oak flooring to the hall entrance and extending into the sitting room and front conservatory with either tiled flooring or fitted carpets to the other rooms, all complimented by an oil fired central heating system. Of particular note is a very beneficial solar energy system which was commissioned in August 2011 and the vendor has advised us that this produces an average income over the past 2 years of £2,572 per annum, giving free electricity consumption throughout the year. (this being index linked and tax free, 14 years remain on this tariff, supplied by Scottish Power).
The main sitting room has an exposed stone faced wall with a fitted raised multifuel burner. Light oak framed glazed bi – fold doors open into a magnificent double glazed conservatory which encompass the splendid views. An open plan kitchen with separate dining area leads off the sitting room, the kitchen is comprehensively fitted out with matching base and wall cupboards and built-in modern electrical appliances. A spacious utility room houses the central heating boiler with a sink unit and plumbing for washing machine, built in cupboard housing the pressurised hot water cylinder. To the inner hall there is access to two of the bedrooms and the family bathroom together with a loft conversion which has a study/office and useful raised storage space.
Doors open onto a full length sun balcony area with additional raised decking, all supported by galvanised balustrading. The grounds of some 2.99 acre are another feature, with fenced in grassed paddocks to the seaward side of the house, a range of outhouses consist of substantial workshop ( 14.3 m x 6.7 m x 3.9 m, power/ water ) and 3 other outbuildings consisting of a stone wood store and store beneath, block built farrowing hut, and a former donkey shelter, re built in stone/blockwork.
A cattle grid entrance onto a sloping block paved driveway leads down to the house with vehicular parking to the side and the block paving extending to the rear elevation. The drive extends onto additional parking for numerous vehicles and adjoining this is an open grassed area, presently used for winter boat storage. A single track circles back onto the main entrance roadway. A further enclosed paddock with a substantial greenhouse and a productive vegetable garden, beyond this there is a large natural pond with a stream/ mill race meandering down through the grounds.
Posted 04/03/24, views 4
Contact the advertiser:


