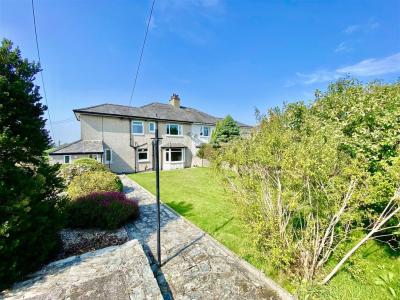Categories ▼
Counties▼
ADS » GWYNEDD » PWLLHELI » REAL ESTATE » #31566
Tudor Chartered Surveyors & Estate Agents are pleased to present this charming semi-detached residence for sale. This presents a unique opportunity to own a property on Pwllheli's outskirts in a highly sought-after area that offers both convenience to the town and its amenities. The property offers breathtaking views of the open countryside, and from the first floor, you can even catch glimpses of Cardigan Bay.
Pwllheli is a vibrant market town and seaside resort located on the southern side of the stunning Llyn Peninsula. It boasts excellent amenities, including a leisure centre, golf course, and marina.
The comfortable and generously proportioned accommodation includes: A porch, entrance hall, lounge, dining room, kitchen, utility room, storage space, and a downstairs toilet. Upstairs are four bedrooms, a bathroom, and a separate toilet.
Access to the property is via a drive with a right-of-way granted by the neighbouring property. Ample parking is available at the front of the house, with a side access gate leading to a lawned area and a patio garden at the rear. The property also features a garage.
Ground Floor
Porch
Entrance Hall
The generously sized and inviting entrance warmly welcomes you to this one-of-a-kind semi-detached residence. It retains its original oak parquet flooring, which adds to its charm, and it has also been enhanced with a recently installed night storage heater. Ascend the stairs to the first floor, and don't miss the handy under-stairs door that leads to a storage area and kitchen.
Lounge (4.09m x 4.93m (13'5 x 16'2))
The recently installed double-glazed bay windows let you enjoy a view of the fields in front of the residence, complete with the original fireplace and a newly added night storage heater.
Dining Room (4.06m x 4.37m (13'4 x 14'4))
The recently installed double-glazed bay windows overlooking the garden similarly include the original fireplace and newly added night storage heater. The dining room includes a sliding door to:
Kitchen (2.57m x 2.72m (8'5 x 8'11))
Kitchen units are designed to include a single drainer stainless steel sink unit, ample room for an oven, plumbing ready for a dishwasher, and sufficient space for a fridge-freezer. There's also a door to the utility room and a convenient door leading to the under-stairs door that leads to a storage area and entrance hall.
Utility (2.72m x 3.58m (8'11 x 11'9))
This spacious utility room features a single drainer stainless steel sink and a complete kitchen setup, with plumbing for a washing machine. Additionally, it houses nearly 100-year-old slate planks that were once used as a refrigerator in the 1930s. Through the utility room, you can access:
Rear Porch
Includes doors leading to:
Original Coal House/Storage Room (1.68m x 1.68m (5'6 x 5'6))
Downstairs Toilet
First Floor
Landing
The spacious landing boasts a recently installed night storage heater and a hatch opening to the loft, providing ample storage space and the exciting potential for conversion into an additional room, all thanks to its generous size and height.
Bedroom (2.97m x 3.56m (9'9 x 11'8))
The garage bedroom is equipped with a newly installed night storage heater, a pedestal washbasin, and a sliding double-glazed door leading to a spacious terrace over the garage, perfect for capturing the evening sun.
Bathroom (1.75m x 2.31m (5'9 x 7'7))
A well-proportioned bathroom featuring a bathtub with a shower and a pedestal washbasin.
Separate Toilet
Rear Bedroom (4.01m x 4.42m (13'2 x 14'6))
Featuring a double bed and offering views overlooking the garden and Cardigan Bay, this room includes an original fireplace and a pedestal washbasin.
Front Bedroom (4.06m x 4.39m (13'4 x 14'5))
This room features a double bed that offers picturesque views of the front of the residence and the open countryside. It also includes a convenient pedestal washbasin.
Middle Bedroom (2.69m x 2.87m (8'10 x 9'5))
This room, equipped with a single bed, provides views of the front of the residence and open countryside. It also includes a practical pedestal washbasin.
Outside
Front Parking Area
The residence provides a large parking area in front of the property that easily accommodates three cars.
Front Garden
Rear Garden
Well-positioned garden equipped with a lawn and two large apple trees.
Services
We understand that mains water, electricity and drainage are connected to the property. Prospective purchasers should make their own enquiries as to the suitability and adequacy of these services.
Tenure
We understand that the property is freehold with vacant possession available on completion.
- Semi-Detached Residence
- Sought-After Area
- Overlooking the Town
- 2 Receptions & 4 Bedrooms
- Parking, Front & Rear Gardens, Garage
- Viewing Highly Recommended
Posted 04/03/24, views 2
Contact the advertiser:


