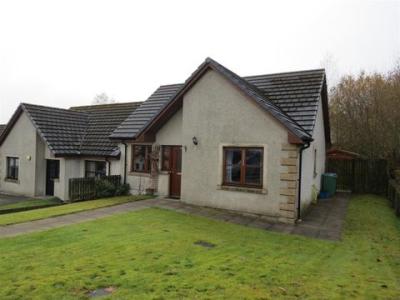Categories ▼
Counties▼
ADS » HIGHLAND » STRATHPEFFER » REAL ESTATE » #31973
**Closing Date for applications: Friday 15th December at 12 noon**
Highland Residential are delighted to market this 2 bedroom semi-detached bungalow in the popular village of Strathpeffer available via the lift *New Supply Share Equity Scheme . This well proportioned property consists of an entrance vestibule, lounge leading to a fitted kitchen/diner, two bedrooms and a bathroom. It also benefits from an enclosed rear garden and driveway. The property is set in a quiet residential location, with local amenities close by.
This property is valued at £172.000 and available to buy from £103,200 (60% minimum ) - £137,600
(80% maximum) via the lift nsse* scheme.
Entrance Vestibule
Entrance vestibule located at the front door with emulsion to the walls, a wall mounted radiator, ceiling light and tiled flooring. An open doorway leads to the hallway and some of the other rooms.
Lounge (4.01m x 3.25m (13'2 x 10'8))
Located to the front of the property, with emulsion to the walls, ceiling light, wall mounted radiator and laminate floor. A double glazed window overlooks the front garden and enjoys views of the surrounding village. A glass panelled door leads to the kitchen/diner.
Kitchen / Diner (5.11m x 2.67m (16'9 x 8'9))
Located to the rear of the property, this well proportioned kitchen/diner consists of a good selection of base & wall mounted units, sink with drainer and space for appliances and a dining area. The rear door to the property leads directly into the large enclosed rear gardens and tiled flooring completes the kitchen/diner area.
Bedroom 1 (3.51m x 3.23m (11'6 x 10'7))
Located to the rear of the property and overlooking the rear gardens and surrounding woodlands, this double bedroom benefits from a built in double wardrobe with shelves and rails, a wall mounted radiator, ceiling light and laminate flooring.
Bedroom 2 (3.51m x 2.34m (11'6 x 7'8))
Located to the front of the property, this bedroom consists of a single built in wardrobe with shelf and rail, emulsion to the walls, ceiling light and a wall mounted radiator. Laminate flooring completes this bedroom.
Bathroom
Located to the side of the property, this 3 piece white bathroom suite consists of an over bath shower, sink with pedestal and W.C. Decorative wet wall surrounds the bath and shower section and there is also a wall mounted heated towel rail and tiled flooring.
Garden
This property benefits from a large enclosed rear garden that backs onto woodlands. The back gardens can be accessed via the kitchen/diner or the side of the property and has a large grass area, washing line and garden shed.
Location & Notes
The popular Victorian Spa village of Strathpeffer offers a range of day to day facilities including a recently built primary school. The market town of Dingwall is approximately 5 miles distant and offers a wide range of shops and supermarkets, professional and banking services, secondary schooling, health centre and a railway station.
The Highland capital city of Inverness is approximately 19 miles distant and offers all city facilities including links by road, rail and air to further destinations.
EPC Band - D
Council Tax Band- C
Services: Mains electricity, water, and drainage.
Entry: To be mutually agreed.
Viewings: Direct with Highland Residential after the closing date and lift application process. All applicants must be lift qualified.
Whilst the particulars are believed to be correct, they are not guaranteed, and all buyers must satisfy themselves on all matters.
- Available via the lift New Supply Shared Equity Scheme
- Well proportioned 2 bed semi detached bungalow
- Desirable village location
- Close to amenities
- Off street driveway
- Electric heating & double glazing
- Council tax band - C
- EPC band - D
- Large enclosed rear garden
- Applications available on our website
Posted 04/12/23, views 3
Contact the advertiser:


