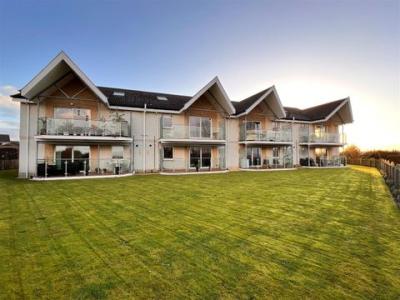Categories ▼
Counties▼
ADS » HIGHLAND » NAIRN » REAL ESTATE » #31976
Stunning panoramic views of the golf course and the Moray Firth beyond are enjoyed from this top floor 1 12 storey apartment, situated in a block with seven similar apartments, in the popular Fisher Heights area of Nairn, within walking distance of all amenities and close to the Nairn Dunbar Golf Club.
The apartment benefits from a bright and spacious open plan lounge/dining/kitchen area with a balcony enjoying the views and the evening sunsets.
The secure communal entrance hallway with staircase leads up to the front door of the apartment. The accommodation comprises hallway, bathroom, two bedrooms (one en-suite shower room) and open plan lounge/dining/kitchen area. A spiral staircase leads up to the spacious third bedroom with en-suite shower room.
The seaside town of Nairn has beautiful beaches, a picturesque harbour, riverside walks, two championship golf courses, sports centre, community centre, library, museum, Little Theatre and swimming pool. It has a good range of shops, restaurants and local services.
Primary school pupils attend Rosebank Primary School and secondary pupils attend Nairn Academy.
The City of Inverness is approximately 16 miles from Nairn and has an extensive range of retail, leisure and business facilities. Inverness Airport offers national and European flights.
Viewing highly recommended.
Rooms
Communal Hallway
The secure main entrance door opens into the hallway, which services four apartments, with a staircase leading to the first floor, with number 33 on the left hand side. There is an intercom system.
Hallway (1.43m x 4.08m x 2.95m x 1.29m (4'8" x 13'4" x 9'8")
Doors to open plan area, 2 bedrooms and bathroom. Spiral staircase to third bedroom. Spotlights. Cupboard, housing the electrics, with hanging rail, shelf and coat hooks. Smoke alarm. Carpet.
Open Plan Lounge/Dining/Kitchen Area
Lounge/Dining Area (4.87m x 6.42m (15'11" x 21'0" ))
Patio doors to rear opening onto the balcony with beautiful panoramic views over the Golf Course and the Moray Firth beyond. T.V. Point. Tel. Point. Smoke alarm. Carpet.
Kitchen Area (3.91m x 3.22m (12'9" x 10'6"))
Window to rear with views over the Golf Course and the Moray Firth beyond. Modern kitchen with a good range of wall and base units, worktop and tiling. 1 12 bowl stainless steel sink with right hand drainer. Integrated Hotpoint 5 ring gas hob, extractor, dishwasher, washer/dryer, fridge/freezer, electric oven and combination microwave. Carbon monoxide detector.Vinyl flooring.
Bathroom (2.45m x 2.10m (8'0" x 6'10"))
White WC and wash hand basin set in vanity unit with tiled splash back. Mirror. Shaver socket. Bath with tiled surround. Extractor. Spotlights. Vinyl flooring.
Bedroom 1 (2.95m x 4.09m x 2.54m (9'8" x 13'5" x 8'3"))
Full length window to front with Juliet balcony. Double mirrored wardrobe. Spotlights. Carpet.
Bedroom 2 (3.01m x 3.51m (9'10" x 11'6"))
Full length window to front with Juliet balcony. Double mirrored wardrobe. T.V. Point. Carpet.
En-Suite Shower Room (1.88m x 1.55m (6'2" x 5'1"))
White WC and pedestal wash hand basin with tiled splash back. Mirror. Shaver socket. Shower cubicle with mains shower and wet wall. Spotlight. Extractor. Vinyl flooring.
Bedroom 3 (3.87m x 7.13m (12'8" x 23'4"))
Spiral staircase from first floor leads up to the landing with door to bedroom 3. Skylight windows to front and rear. Feature window to spiral staircase landing. Carbon monoxide detector. Carpet.
En-Suite Shower Room (1.87m x 2.25m (6'1" x 7'4"))
Skylight window to front. White WC and pedestal wash hand basin with tiled splash back. Shower cubicle with mains shower and tiling. Extractor. Mirror. Mirrored wall cabinet. Tiled flooring.
Outside
There is parking to the front of the apartments and communal garden ground to the front, side and rear.
Extras
All carpets, curtains and blinds are included in the sale price.
Factoring
Trinity Factoring Services Ltd, Aberdeen, are the Factors. The current annual factoring charge is approximately £700.
Heating And Glazing
Gas central heating and double glazing.
Services
Mains gas, electricity, water and drainage.
Epc Rating C
Council Tax Band C
- Top floor 1 1/2 storey apartment with stunning views
- Sitauted in the popular Fisher Heights area of Nairn
- Within walking distance of all amenities
- Bright and spacious open plan living area
- Balcony enjoying the views
- Gas central heating
- Double glazing
- EPC rating C
- Council tax band C
Posted 04/12/23, views 3
Contact the advertiser:


