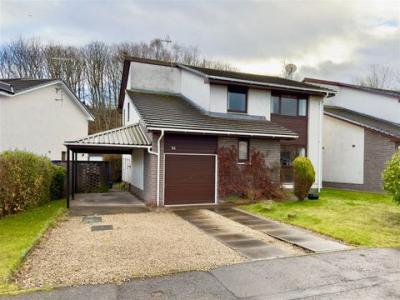Categories ▼
Counties▼
ADS » HIGHLAND » INVERNESS » REAL ESTATE » #31978
This well proportioned family home is located in the popular Holm area of Inverness, ideal for sought after schools and local amenities. This detached property enjoys three public rooms, four bedrooms, garage and generous garden grounds.
Location:- Holm is a popular and establised residential area of Inverness which is conveniently located for sought after schools and the Tesco Superstore and petrol station on Dores Road. Further amenities around Inverness and the city centre are also within easy reach.
Gardens:- The garden to the front of the property is predominantly laid to lawn. An area of gravel offers ample off-street driveway parking while proceeding to a carport. Paving offers additional parking and continues to the garage. The rear garden is laid to lawn and backs onto woodland which provides a good degree of privacy. There is a paved patio which acts as an ideal space for outdoor entertaining and accessed via the conservatory.
Entrance vestibule:- The vestibule provides access to the WC and hallway.
WC (1.65m x 1.08m):- This room is furnished with a WC and wash hand basin.
Hallway:- The hallway is open to the staircase and provides access to the lounge, dining room, kitchen and utility room. There is ample space found under the staircase which can be utilised for a computer desk. A walk in cupboard offers ideal storage space.
Lounge (5.09m x 3.79m):- The spacious lounge has a large window which provides a generous degree of natural light. Double sliding doors open to the dining room.
Dining room (3.80m x 3.50m):- This room could be utilised for a variety of purposes but currently serves as a well proportioned dining room . Glazed double doors open to the conservatory.
Conservatory (5.16m x 3.50m):- This generously proportioned conservatory has windows to each side with rear patio doors that open to access the rear garden.
Kitchen (3.55m x 2.86m):- The kitchen is equipped with a combination of wall mounted and floor based units with worktop, stainless steel sink and drainer, eye level double oven, electric hob, extractor hood, space for appliance and two integrated storage cupboards.
Utility (3.55m x 2.86m):- The utility benefits from wall mounted and floor based units with worktop, stainless steel sink, space for appliances and access is given to the rear garden.
Staircase to landing:- The staircase proceeds to the landing where access is given to master bedroom, shower room, bathroom and three further bedrooms. Ample storage space can be found within the two integrated storage cupboards and the loft that can be accessed via ceiling hatch.
Master bedroom (3.81m x 4.17m):- The large and bright master bedroom benefits from two integrated wardrobes.
Bedroom 2 (3.85m x 2.60m):- This is another bright spacious double bedroom with views overlooking the rear garden to woodland.
Bedroom 3 (2.92m x 3.20m):- A generous double bedroom boasting from a integrated wardrobe.
Bedroom 4 (2.90m x 2.61m):- The forth double bedroom overlooks the rear garden and woodland area.
Bathroom (2.84m x 1.67m):- The bathroom is furnished with WC, bath, wash hand basin with fitted cupboard, heated towel rail, shaving point and extractor fan.
Shower room (2.22m x 1.82m):- The shower room is furnished with a large shower cubicle with mains fed shower, floating wash hand basin, heated towel rail, shaving point and extractor fan.
- Home report under EPC link
- Spacious family home
- Sought after residential area
- Close to sought after schools
- 3 public rooms & 4 bedrooms
- Generous garden grounds
- Garage and carport
- Off-street driveway parking
- Viewing recommended
Posted 04/12/23, views 2
Contact the advertiser:


