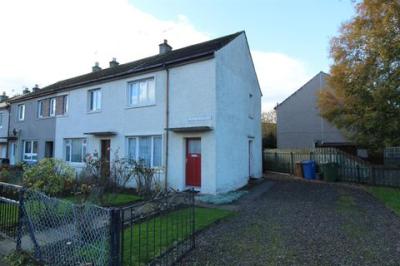Categories ▼
Counties▼
ADS » HIGHLAND » INVERNESS » REAL ESTATE » #31986
Well Proportioned Two Bedroom End-Terraced Villa Located in a Popular Residential Area of the City.
Description
Located in the popular residential area of Dalneigh, this end-terraced villa, with good sized garden ground offers well proportioned accommodation ideal for the first time buyer or small family. While in need of a degree of modernisation, once completed would make an ideal home. The front facing lounge appreciates a gas fire set on a tiled fireplace The kitchen has a selection of base and wall mounted units with a breakfast bar offering an area for informal dining. There are two good sized double bedrooms and a shower room which has been adapted for disabled use. The property benefits from gas central heating, single glazing and good storage provision. Set in generous garden ground with ample off street parking. Viewing of this property is highly recommended.
Location
The property is situated in the Dalneigh residential area of the city within easy reach of the city centre and on a local bus route. Dalneigh Primary School is near at hand and older children would attend Inverness High School, a short distance away. There is a general store and post office available close by and a large supermarket and retail park a short drive away. The Caledonian Canal where pleasant walks can be enjoyed is located close by.
Directions
From the city centre cross the river by the main road bridge and continue straight ahead until you come to a set of traffic lights (keep in the right hand lane) where you turn right onto Kenneth Street. Take the second turning on the left onto Fairfield Road and continue along this road until you come to the last turning on the left which is Hawthorn Drive. Number 2 is the first house on the right hand side of the road.
Entrance Vestibule (1.47m x 0.95m (4'9" x 3'1"))
Carpeted staircase rising to the upper level. Cupboard housing the fuse box and consumer unit. Door leading to the lounge.
Lounge (4.27m x 3.94m (14'0" x 12'11" ))
Set to the front of the property with window overlooking the garden. Tiled fireplace set with gas fire, the gas fire has not been used for quite some time and will not come with any guarantee.. Cupboard with shelving. Door to kitchen.
Kitchen (3.63m x 2.21m (11'10" x 7'3"))
Fitted with base and wall mounted units incorporating a stainless steel sink and drainer. There are two large cupboards, ideal for both pantry and storage use. A breakfast bar makes an ideal space for informal dining. There is a free standing gas cooker and a space for a washing machine. Door leads into the rear hall.
Rear Hall (3.36m x 1.17m (11'0" x 3'10" ))
Ample space for additional storage facilities. Cupboard housing the boiler. Fridge freezer is located in this area. Door leads out to the side of the property.
Upper Landing (1.97m x 1.22m (6'5" x 4'0" ))
Access to the attic space along with doors to the two bedrooms and shower room located on this floor.
Bedroom (3.96m x 3.54m (12'11" x 11'7" ))
This is a generous sized front facing bedroom with two built in cupboards which offer generous storage facilities.
Bedroom (3.61m x 2.93m (11'10" x 9'7" ))
This bedroom overlooks the rear garden of the property, again is of generous proportion and offers built in storage facilities.
Shower Room (1.90m x 1.71m (6'2" x 5'7" ))
The shower room has been adapted for disabled use and benefits from an electric shower, wet wall has been fitted along with a shower enclosure. The room benefits from a window, mirror, wall light and towel rail.
Garden Ground
The property benefits from generous garden ground, particularly to the side and front of the property which gives potential for extending given the relevant planning consent. The front and side areas are laid to grass with a selection of plants and shrubs, a stone chipped driveway provides ample off street parking for both residents and visitors alike. There is a small rear garden, again laid to grass and provides an area for drying laundry and benefits from a garden shed.
Heating
The property benefits from gas central heating.
Glazing
The property benefits from single glazing.
Extras
Fitted floor coverings, curtains, cooker, fridge freezer and the shed are included within the sale. Furniture can be available subject to negotiation.
Please note there are no warranties available with any of the appliances.
Council Tax
The current council tax band on this property is Band B . You should be aware that this may be subject to change upon sale.
Services
The property benefits from mains gas, electricity and water. Drainage is to the public sewer.
Entry
By mutual agreement.
Viewing
Viewing is strictly by appointment. Contact Anderson Shaw & Gilbert part of Ledingham Chalmers on Monday - Friday 9am until 5pm to arrange an appointment to view.
Email
Hspc Reference
60616
- Entrance Vestibule
- Driveway Parking
- Lounge
- Large Garden Grounds
- Kitchen
- Gas Central Heating
- 2 Bedrooms
- Single Glazing
- Shower Room
- EPC Band - D
Posted 04/12/23, views 1
Contact the advertiser:


