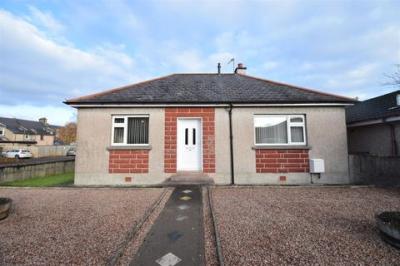Categories ▼
Counties▼
ADS » HIGHLAND » INVERNESS » REAL ESTATE » #32005
A charming three bedroomed detached bungalow in an ideal location within walking distance of Inverness City Centre.
Property
34 Kenneth Street is a charming three bedroomed detached bungalow just a short walk away from Inverness city centre. Boasting gas central heating and double glazing throughout, this property is sure to appeal to a wide range of purchasers including investors and those looking for a family home. The accommodation is all on one floor and comprises three double bedrooms, two of which have built in wardrobes with sliding mirrored doors, a lounge, a kitchen, a bathroom, and a utility room. The kitchen is modern and fully fitted, consisting of wall and base mounted units with worktops and splashback tiling, a stainless-steel sink with mixer tap and drainer, an integrated electric oven, electric hob with extractor over, and a freestanding fridge / freezer. The bathroom boasts a bath with shower over, a WC, and a pedestal wash hand basin. The utility room has plumbing for both a washing machine and tumble dryer, and a hatch giving access to the loft space. Externally, the property has front and rear gardens, with the rear garden being laid to lawn with paving leading around the house, and the front garden being laid to gravel. Also included in the sale is the detached single garage with an up and over door. Inverness City Centre is just a short walk away where an extensive range of shopping, leisure, and entertainment facilities can be found.
Entrance Hall
Lounge (approx 4.55m x 3.24m (approx 14'11" x 10'7"))
Kitchen (approx 2.73m x 2.66m (approx 8'11" x 8'8"))
Utility Room (approx 1.49m x 1.70m (approx 4'10" x 5'6"))
Bathroom (approx 2.31m x 1.68m (approx 7'6" x 5'6"))
Bedroom One (approx 3.25m x 4.30m (approx 10'7" x 14'1"))
Bedroom Two (approx 2.68m x 3.22m (approx 8'9" x 10'6"))
Bedroom Three (approx 2.73m x 3.24m (approx 8'11" x 10'7"))
Garage (approx 3.02m x 4.61m (approx 9'10" x 15'1"))
Services
Mains gas, water, drainage, and electricity.
Extras
All carpets, fitted floor coverings, blinds, and appliances.
Heating
Gas central heating.
Glazing
Double glazing throughout.
Council Tax Band
D
Viewing
Strictly by appointment via Munro & Noble Property Shop -Telephone .
Entry
By mutual agreement.
Home Report
£190,000
A full Home Report is available via the Munro & Noble website.
Posted 04/12/23, views 1
Contact the advertiser:


