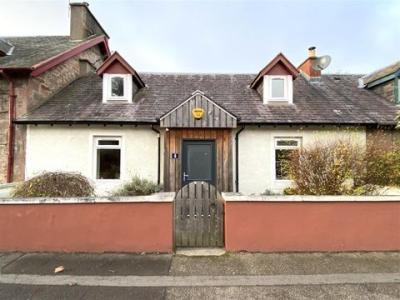Categories ▼
Counties▼
ADS » HIGHLAND » INVERNESS » REAL ESTATE » #32027
Built circa 1880, this property offers anyone looking for a home full of character located within walking distance of the city centre. With a bedroom on the ground floor, there are two further bedrooms upstairs one of which benefits from an en-suite WC.
Description
Only by viewing this deceptively spacious three bed mid-terraced cottage will one appreciate the accommodation within. Built circa 1880, this property offers anyone looking for a home full of character located within walking distance of the city centre. With a bedroom on the ground floor, there are two further bedrooms upstairs one of which benefits from an en-suite WC. Parking is allocated to the rear and there is a lovely garden from which to enjoy outdoor entertainment.
Location
Diriebught Road is situated in the highly desirable Milburn area of Inverness. Primary schooling is provided by Crown Primary with older children attending at Milburn Academy. Both schools benefit from a great reputation and provide good education for all ages. The city of Inverness is conveniently located within easy walking distance and provides a full selection of amenities and more locally, are two popular restaurants and hotels.
Garden
The garden to the front is accessed via a wooden gate, leading to the front door and there is a lovely selection of mature shrubs, enclosed with a stone wall. To the rear, a shared gravelled driveway leads round to the back of the property where a solid wood shelter provides a comfortable seating area. A feature of the garden is the stone Rotunda providing a pleasing focal point.
Entrance Hallway
The entrance hallway provides access through to the lounge, bedroom and walk-in cupboard. Wooden flooring completes this area.
Bedroom 3 (4.22m x 3.25m (widest points) (13'10" x 10'7" (wid)
This well-proportioned double bedroom located to the front elevation, is laid with carpet and benefits from wall mounted gloss units, providing ample storage. An appealing feature of this room is the open fireplace, with Caithness slate hearth and matching surround, giving a pleasing finish.
Walk In Cupboard (2.36 x 1.00 (7'8" x 3'3"))
Laid with wooden flooring, this walk in cupboard provides ample storage space and could be used as an office space.
Lounge/Dining (4.26 x 3.59 (13'11" x 11'9"))
The lounge has a window to the front elevation providing a good degree of natural light. Laid with wooden flooring, this room has space for dining and a pleasing focal point is the log burning stove with wooden mantle and stone hearth. Access is provided through to the kitchen.
Kitchen (4.30 x 1.89 (14'1" x 6'2"))
Accessed from the lounge, the kitchen is fitted with a range of modern high gloss floor-based units and floor to ceiling cupboards, all providing good storage and working areas. There is a free standing 'Smeg' gas cooker and located below the work counter is a dishwasher. The sink with drainer to the side is located below the window to the rear, providing a good source of natural light. Access is provided to the rear hall. Tiled flooring completes this room giving a pleasing finish.
Rear Hall
The rear hall is open to the staircase and provides access to the rear porch, utility room and shower room.
Utility Room (1.90 x 1.58 (6'2" x 5'2"))
The utility room is fitted with modern wall mounted and floor based units with worktop, washing machine and tumble dryer. Access is provided through to the shower room. Tiled flooring completes this room.
Shower Room (2.55 x 1.89 (8'4" x 6'2"))
The shower room features attractive floor to ceiling tiling and is furnished with a wash hand basin which has storage beneath, WC, large walk in shower housing a mains shower. There is a heated towel rail and extractor fan together with a mosaic design floor tiles.
Porch (2.46 x 2.06 (8'0" x 6'9"))
A pleasing addition to the rear of the property is the bright and airy porch which benefits from a cathedral style ceiling allowing a flood of natural light to this area.
Bedroom 1 (4.33 x 3.80 (14'2" x 12'5"))
This large double bedroom which has part combed ceiling is laid with carpet and benefits from a window to the front elevation.
Bedroom 2 (4.07 x 3.99 (13'4" x 13'1"))
The second bedroom is also located to the front elevation, and benefits from an en-suite WC. This room is laid with carpet and has combed ceilings.
Ensuite Wc (1.32 x 1.22 (4'3" x 4'0"))
This room is furnished with a WC, wash hand basin and extractor fan. Laminate flooring completes this room.
Glazing
Fully double glazed.
Epc Band - E54
Council Tax - Band C
Parking
Parking is to the rear of the property and is accessed via a shared drive.
Extras Included
All fitted carpets, curtains, blinds (with exception of those in bedroom three), hob, oven and dishwasher. Fridge freezer may be available under separate negotiation.
Services
Mains water, drainage, electricity, gas, telephone and TV points.
Viewing Arrangements
Viewing is through Innes and Mackay Property department .
- Three bedroom mid-terrraced cottage
- Located within walking distance of city centre
- Close to local amenities
- Low maintenance gardens
- Gas central heating
Posted 04/12/23, views 1
Contact the advertiser:


