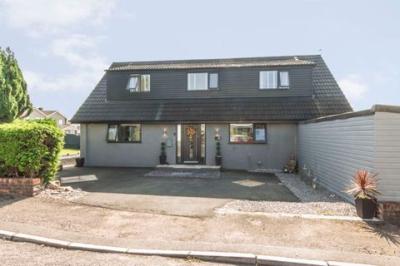Categories ▼
Counties▼
ADS » TORFAEN » CROESYCEILIOG » REAL ESTATE » #33286
Guide Price £450,000 - £465,000
**modern detached dormer bungalow**three bedrooms**en-suite and family bathroom**spacious living room**modern kitchen/diner**study**large plot with detached garage and off road parking**planning permission for single storey extension, master en-suite and balcony**
We are delighted to offer this beautifully presented three bedroom dormer bungalow located on Pettingale Road in Croesyceiliog. The property benefits from having excellent transport links with easy access onto the main artery roads into Newport and Cwmbran. It is also a short distance to the well-regarded Croesyceiliog School and is close to local shops and amenities.
The property is set on a large plot with a large front and rear garden as well as ample off road parking. To the front is an initial driveway opening out to a private front lawn surrounded by mature hedges. To the rear is a second driveway with a large single detached garage with a new roof. The rear garden features a large patio and is south facing with lots of room to sit out and enjoy the sunshine.
You enter through the main hallway with the stairs ahead to the first floor and access to the main living areas. In on the right double doors open out to the stunning and recently fitted kitchen. Featuring a large central island with integrated appliances and a breakfast bar. There is additional storage and worktop space with a full sized fridge and patio doors out to the rear garden. This space also opens out to a large dining/seating area creating a great family space with underfloor heating throughout. From the kitchen you also have access to a useful utility area and cloakroom with a WC and hand basin. Adjacent is the main living area, with dual aspect windows overlooking the front of the property keeping the space bright and airy. Lastly downstairs is a second reception room suitable as a home office or play room with access to a large storage cupboard.
On the first floor of the property are the three bedroom and the family bathroom. The master bedroom is very spacious and can easily house a king or queen size bed with built in storage. Bedroom two is a large double room with its own modern en-suite shower room and also features built in storage. Bedroom three is a single room and again benefits from built in storage. The family bathroom features a three piece suite with a WC, hand basin and bath with shower overhead.
This property also has planning for a single storey extension off the kitchen/dining area, including a balcony over the top off the master bedroom and en-suite.
We have been advised by the seller the following details pertaining to this property. We would encourage any interested parties to seek legal advice to confirm such details prior to purchase
Council Tax Band - F
Tenure - Freehold
Hallway
Living Room (24' 0'' x 13' 4'' (7.31m x 4.07m))
Kitchen (12' 10'' x 17' 7'' (3.91m x 5.367m))
Dining Room (10' 7'' x 14' 2'' (3.23m x 4.33m))
Study (6' 7'' x 7' 3'' (2m x 2.2m))
Utility Room (10' 7'' x 5' 0'' (3.23m x 1.53m))
Cloakroom
Landing
Bedroom 1 (13' 6'' x 14' 10'' (4.11m x 4.51m))
Bedroom 2 (11' 1'' x 13' 4'' (3.37m x 4.06m))
En-Suite (4' 8'' x 6' 8'' (1.41m x 2.02m))
Bedroom 3 (8' 2'' x 8' 4'' (2.5m x 2.55m))
Bathroom (6' 4'' x 8' 10'' (1.92m x 2.69m))
- Guide Price £450,000 - £465,000
- Modern detached dormer bungalow
- Three bedrooms
- En-suite and family bathroom
- Spacious living room and study
- Modern kitchen/diner
- Large plot with detached garage and off road parking
- Planning permission for single storey extension, master en-suite and balcony
- Ref# 00019273
Posted 07/10/23, views 1
Contact the advertiser:


