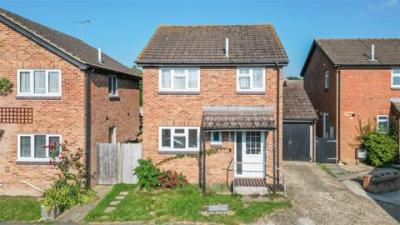Categories ▼
Counties▼
ADS » EAST SUSSEX » ETCHINGHAM » REAL ESTATE » #33351
Description
A spacious three bedroom detached house in need of modernisation situated in a quite Cul-De-Sac within the village of Hurst Green. The living room is of a generous size and looks out over the private sunny rear garden. To the first floor there are three bedrooms, the main with an en-suite as well as a family bathroom. Parking and garage. No onward chain.
Location
Hurst Green is well served for everyday needs with a village store and restaurants. A more comprehensive range of shopping and leisure facilities can be found in Tunbridge Wells. There is a large selection of schools in the area including Benenden, Tonbridge, Holmewood House Preparatory School, Claremont Preparatory and Senior School and Vinehall Preparatory School. Local primary schools, comprehensive and grammar schools can also be found in nearby Tunbridge Wells and Tonbridge. The Ian Woosnam designed Dale Hill golf course is close by in Ticehurst. Bewl Water Reservoir offers a variety of activities including water sports, fishing, cycling and walking. National Trust properties including Scotney Castle, Batemans and Bodiam Castle are within the local area. The region also offers the attraction of Bedgebury Forest and Pinetum where activities include walking, cycling, horse riding and abseiling. Direct commuter rail services to London Bridge, Cannon Street, Waterloo East and Charing Cross can be found at Etchingham or Robertsbridge stations.
Entrance Hall
Upper glazed front door. Stairs to the first floor. Doors to kitchen & Living room.
Kitchen
There is a window to the front with a door giving access to the side of the property. The kitchen contains variety of wall and base mounted units, areas of work surface, stainless steel sink drainer unit, tiled splash back, laminate flooring, space for appliances.
Living Room
There is a window to the rear and french doors leading out onto the rear garden.
First Floor Landing
Airing cupboard housing water cylinder and shelves, loft access.
Bedroom One
Window to the front. Door leading to the En-suite shower room.
En-suite Shower Room
There is a pedestal wash hand basin with tiled splash back and single shower unit.
Bedroom Two
Window to the rear.
Bedroom Three
Window to the rear.
Garden
To the side of the property there is gated access leading to the sunny enclosed rear garden which is laid to lawn with a patio area, raised flower beds and a garden shed perfect for family and entertaining.
Garage & Parking
Double door vehicle access. Door and window to the garden. Wall mounted 'Worchester' gas boiler. There is off-road parking to the front of the garage.
- Three bedroom detached property
- Sunny rear garden
- Garage and off road parking
- En-suite to bedroom one
- No onward chain
- In need of complete modernisation
- EPC rating C
- Council tax band D
Posted 07/10/23, views 1
Contact the advertiser:


