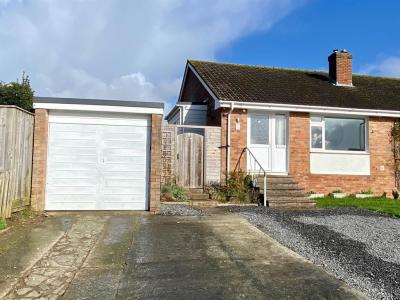Categories ▼
Counties▼
ADS » DEVON » BRAUNTON » REAL ESTATE » #33765
Superbly presented and much improved 2 bedroom semi detached bungalow situated within this popular and much sought after location of Moor Lea. The property can only be fully appreciated upon a formal viewing to appreciate this gem of a home. The property has been the subject to numerous improvements and modernisation over recent years and now provides extremely comfortable and well planned living accommodation. Briefly comprises entrance hall, spacious open plan lounge kitchen and diner. Stylish modern contemporary kitchen with integral appliances, well appointed 4 piece family bathroom, there are 2 bedrooms and each enjoy a pleasant outlook overlooking the rear garden. Spacious sunny garden, partial garage and workshop/store. Viewing absolutely essential. EPC: Band: C
This is an excellent opportunity to acquire this superbly presented 2 bedroom semi detached bungalow situated within a popular residential location and is surrounded by similar style dwellings. The property has been subject to numerous improvements and modernisation over recent years undertaken by the current owners and now provides extremely well planned and comfortable living accommodation. There is the benefit of easy to maintain brick elevations with some cedral cladding, full PVC double glazing, gas fired centrally heated, there is lvt tile flooring to the impressive open plan lounge kitchen and diner along with matching Suffolk oak internal doors maintaining uniformity.
Briefly the accommodation comprises, steps rising to the entrance door which leads into the entrance hall with storage cupboard housing an ideal gas boiler serving central heating system. The bright and spacious open plan lounge kitchen diner is a most impressive room and enjoys a pleasant view towards Heanton Church in the far distance. A bio-ethanol wood burner effect stove stands at the far end of the room and provides a cosy and fine focal point and stands on a slate hearth. The kitchen has been very well designed and has a comprehensive range of base and wall units finished with stylish slim profile working surfaces creating a sleek and contemporary finish, this doubles up as a breakfast to the far end. This well planned kitchen has a 'Port hole' feature opening into the inner hall and is centred to the front entrance door. There is an inset double Belfast ceramic sink and integral appliances to include, electric hob, fridge freezer, dishwasher, along with an eye level oven and microwave above. There is also access leading to the side of the property and into the garden.
An inner hall provides access to both bedrooms both of which enjoy a pleasant outlook overlooking the rear garden. Bedroom 1 has a spacious fitted wardrobe with sliding mirror fronted doors. The modern well fitted 4 piece modern bathroom suite is found to be very well appointed and finished with black sanitary ware, There is also the advantage of underfloor heating.
Entrance Hall (1.60m x 1.14m (5'3 x 3'9))
Open Plan Lounge Kitchen Diner (7.21m x 4.78m max (23'8 x 15'8 max))
Inner Hall (1.88m x 0.91m (6'2 x 3'0))
Bedroom 1 (4.14m x 2.77m (13'7 x 9'1))
Bedroom 2 (3.25m x 2.87m (10'8 x 9'5))
Bathroom (2.24m x 1.88m (7'4 x 6'2))
Partial Garage (2.69m x 2.51m (8'10 x 8'3))
Workshop / Store (2.44m x 2.31m (8'0 x 7'7))
Popular Residential Location
Stylishly Appointed
Generous Gardens
Viewing Essential
Directly to the front of the property is a private driveway providing off road parking for approximately 3 vehicles. There is a detached partial garage with workshop/ store along with power and light connected. The rear garden is fully enclosed therefore child and pet friendly and is gently sloping. The garden is laid to lawn to the majority with a raised patio terrace located to the centre and enjoys a high degree of sunshine. Situated to the top section of the garden are raised vegetable/flower beds along with a useful potting shed. There is a section to the side currently laid with stone chippings for easy maintenance, this could create a larger vegetable bed if required or place to site a greenhouse. There is access leading to the rear of the garage and a timber gate leads to the front of the property.
The property forms part of the popular Moor Lea situated to the east side of Braunton village and located off Lower Park Road. There is a mixture of houses and bungalows in the area and they are always in good demand. Access to the village centre is convenient and there are a good number of local shops and stores available in the village only a few minutes drive away. There are also good secondary and primary schools available within a few minutes walk. Braunton is considered one of the largest villages in the country and caters well for its inhabitants and is conveniently situated to the sandy beaches of Croyde and Saunton approximately 5 miles to the west.
- Semi Detached Bungalow
- Superbly Presented Throughout
- 2 Bedrooms
- Stylishly Appointed Bathroom
- Contempory Kitchen
- O/P Lounge Kitchen Diner
- Garage & Private Driveway
- Gas CH & UPVC D/G
- EPC: Band C
Posted 04/03/24, views 1
Contact the advertiser:


