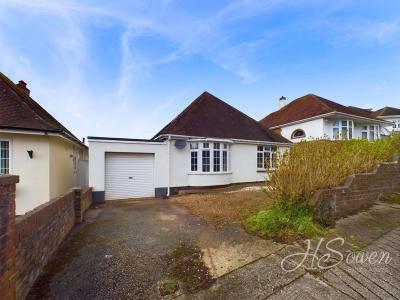Categories ▼
Counties▼
ADS » DEVON » TORQUAY » REAL ESTATE » #33799
Guide price £425,000 - £450,000
A charming three bedroom chalet bungalow located in a popular area within Shiphay. On the ground floor the property comprises a bright and airy living room with sliding doors leading to a rear sun terrace, a spacious kitchen/breakfast room, third bedroom, dining room which could be used as a bedroom if preferred, downstairs shower room and also study with stair case to the first floor. The first floor offers two double bedrooms with eaves storage as well as a family bathroom. Externally there is a beautiful rear garden with a large lawn as well as many decorative plants, there is also the glass balustrade enclosed sun deck. To the front there is a gravelled driveway for multiple vehicles as well as a garage which features an up and over door. Accessed from the side of the property is an under house storage room.
Location
This substantial detached residence is located in a sought after area of Torquay, extremely close by to Torbay Hospital and not far from the Grammar Schools A local bus service runs to the end of the road providing flexible transport to many different destinations and Torre Train Station is just 0.7 miles away. The local country pubs 'The Devon Dumpling' and 'The Wighton' are situated nearby providing a warm atmosphere, good food and great social scenes. A local parade of shops and amenities are also close by including the popular Co-op and a post office.
Torquay is home to an array of picturesque landmarks and local attractions to include Princess Theatre, Kents Cavern and the Model Village. A variety of beaches are on offer for both sun loungers or water sport enthusiasts with the power boat racing event occurring annually. The new South Devon Highway provides a faster route to the A38 with a journey time of approximately 30minutes to The Cathedral City of Exeter.
Entrance Hall
Front elevation UPVC Door. Wall mounted radiator. Parquet flooring. Coving.
Living Room (13' 2'' x 11' 1'' (4.01m x 3.38m))
Wall mounted radiator. Side elevation double glazed window. Rear elevation UPVC sliding doors leading to terrace.
Dining Room (10' 11'' x 14' 4'' (3.32m x 4.37m))
Front elevation double glazed bay window. Parquet flooring. Coving. Wall mounted radiator.
Kitchen (15' 9'' x 10' 3'' (4.80m x 3.12m))
Wall and base units. Roll top work surfaces. Sink with drainer. Space for cooker and dishwasher. Cooker hood. Breakfast bar. Spotlights. Rear and side elevation double glazed windows. Rear elevation UPVC door leading to garden.
Shower Room (5' 8'' x 5' 3'' (1.73m x 1.60m))
Low level WC. Wash hand basin. Heated towel rail.Fully tied. Shower cubicle with mains fed shower. Extractor fan. Spotlights. Side elevation obscure double glazed window.
Bedroom One (12' 0'' x 14' 4'' (3.65m x 4.37m))
Wall mounted radiator., Built in Storage. Rear elevation double glazed window. Door too
En-Suite (8' 8'' x 6' 5'' (2.64m x 1.95m))
Large corner bath. Low level WC, Wall mounted wash hand basin with vanity unit. Heated towel rail. Fully tiled. Side elevation velux window.
Bedroom Two (9' 0'' x 17' 9'' (2.74m x 5.41m))
Wall mounted radiator. Side elevation Velux windows.
Bedroom Three (8' 4'' x 9' 2'' (2.54m x 2.79m))
Front elevation Double glazed window. Wall mounted radiator. Spotlights.
Garage (15' 3'' x 9' 3'' (4.64m x 2.82m))
Front elevation roller garage door. Rear elevation door leading to garden. Rear elevation window. Power supply.
- Three/four bedrooms
- Detached
- Located in shiphay
- Pleasant garden
- Driveway and garage
- Stunning sun terrace
Posted 04/03/24, views 1
Contact the advertiser:


