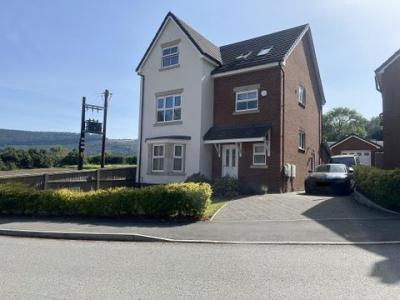Categories ▼
Counties▼
ADS » DENBIGHSHIRE » LLANGOLLEN » REAL ESTATE » #33805
A 4 Bedroom detached home with a single garage & garden built by award winning Builder sg Estates. This property has all the features of a new build home, but with the added character of the present owners.
The ground floor includes a spacious lounge, a cloakroom, utility room and an open-plan kitchen/dining/Family room.
On the first floor there are 3 double bedrooms, one with with en-suite facilities and a family bathroom.
On the top floor there is a spacious principle suite with L shaped Bedroom with built in storage and generous ensuite with both a bath and shower.
Externally there is a driveway leading to a single detached garage, offering ample parking and a lawned area with planted borders to the front and a enclosed rear garden with spacious patio to take in the stunning views.
With the builder only having one plot remaining, don't miss out on your chance of owning one of these stunning homes. Call Olivegrove today to arrange a viewing.
Hallway
Tiled floor, radiator, light fittings and under stairs cupboard.
Cloakroom (1.173m x 2.173m (3'10" x 7'1"))
UPVC double glazed window to the front elevation. Close coupled wc, pedestal wash hand basin with tiled splash back. Tiled floor, radiator, spotlights and electric consumer unit.
Living Room (6.724m x 3.930m (22'0" x 12'10"))
UPVC double glazed bay window to the front elevation. Carpet, 2 radiators, sockets and Co2 detector. Log Burner.
Open Family Live In Kitchen (4.820m x 7.313m max (15'9" x 23'11" max))
Fitted kitchen comprising of a range of base, wall and drawer units with a granite worktop over and island. Granite upstands and splashback. 5 Burner gas hob with extractor over. Integrated double oven, fridge/freezer and dishwasher. Spotlights, tiled floor. 2 UPVC double glazed French doors and window to the rear elevation. Skylights.
Utility Room (2.398m x 1.628m (7'10" x 5'4"))
UPVC Part glazed door to the side elevation. Base and wall units with complimentary worktop over. Stainless steel sink. Space and plumbing for a washing machine and space for a tumble dryer. Tiled floor and light fitting.
Stairs / Landing
UPVC double glazed window to the side elevation. Carpet, radiator, light fitting. Stairs rising.
Bedroom 2 (3.933m x 4.378m max (12'10" x 14'4" max))
UPVC double glazed window to the rear elevation. Carpet, radiator and light fitting.
Ensuite (1.168m x 2.772m (3'9" x 9'1"))
Pedestal wash hand basin, WC and shower cubicle with thermostatic shower and glazed sliding door. Heated towel rail, shaver point and extractor, tiled floor and part tiled walls.
Bedroom 3 (4.203m x 3.931m max (13'9" x 12'10" max))
UPVC double glazed window to the front elevation. Carpet, radiator, light fitting.
Bedroom 4 (3.277m x 3.245m (10'9" x 10'7"))
UPVC double glazed window to the rear elevation. Radiator, light and carpet.
Family Bathroom (2.056m x 2.185m (6'8" x 7'2"))
UPVC double glazed window to the front elevation. Panelled bath with thermostatic shower, pedestal wash hand basin and close coupled WC. Extractor fan, shaver point, spot lights, tiled floor and part tiled walls.
Stairs / Landing
UPVC double glazed window to the side elevation. Light fitting.
Bedroom 1 - L Shaped (8.4m x 6.623m max (27'6" x 21'8" max))
UPVC double glazed windows to the front and side elevations. Velux windows to the rear. Built in wardrobes. 3 Radiators, Light fitting and carpet.
Ensuite (2.753m x 3.340m max (9'0" x 10'11" max))
Pedestal wash hand basin, close coupled WC, shower cubicle with thermostatic shower and panelled bath. Tiled floor and part tiled walls. Velux windows. Heated towel rail, extractor fan and shaver point.
External
Front
To the front of the property is an ample driveway leading to the single detached garage and path leading to the front door. The garden is mainly laid to lawn with planted borders.
Rear
The enclosed rear garden is mainly laid to lawn with a spacious patio area.
Garage
With power and light. Up and over garage door.
- Multi Award Winning Housing Developer
- Exclusive and prestigious development
- Sought After Location
- 4 Bedroom 3 Storey Detached House Built in 2020
- 2 Ensuites, 1 Family Bathroom & Downstairs Cloakroom
- Utility Room
- Single Detached Garage
Posted 18/09/23, views 4
Contact the advertiser:


