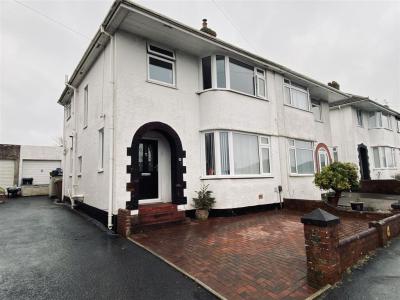Categories ▼
Counties▼
ADS » DEVON » PLYMPTON » REAL ESTATE » #33806
A lovely semi detached family home in the heart of Woodford with garage shared driveway and additional hard stand to the front. The accommodation comprises entrance hall, cloakroom, lounge, open plan kitchen/diner, conservatory, 3 bedrooms and a family bathroom. To the rear is a landscaped garden perfect for entertaining in.
52 Woodford Avenue, Plympton, Pl7 4Qw
Accommodation
Entrance via a composite front door with double glazed leaded light panel opening into;
Entrance Hall (3.8 x 1.84 (12'5" x 6'0"))
Staircase rising to the first floor landing with storage cupboard and door opening to the cloakroom. UPVC double glazed window to side. Door opening into lounge and open plan kitchen/diner.
Cloakroom (1.41 x 0.75 (4'7" x 2'5"))
Matching suite of close coupled wc and wall mounted wash hand basin. Obscured uPVC double glazed window to side.
Lounge (4.26 x 3.71 into bay (13'11" x 12'2" into bay))
Feature fireplace with multi-fuel burner inset into the chimney breast. UPVC double glazed bay window to front. Laminate wood flooring.
Kitchen/Diner (5.65 x 2.63 (18'6" x 8'7"))
An open plan room with matching base and wall mounted units with integrated oven and spaces for American style fridge freezer, dishwasher and washing machine. Roll edge laminate work surfaces have inset sink unit with mixer tap and 4 ring ceramic hob with stainless steel extractor hood over. Ample space for a dining table. Exposed wood flooring. UPVC double glazed window to side and two to rear. UPVC double glazed door opening into;
Conservatory (3.97 x 2.48 (13'0" x 8'1"))
Poly carbonate roof over. UPVC double glazed windows to side and rear. UPVC double glazed door opening out to the rear garden. Light, power and a radiator making it an all year round room.
First Floor Landing
UPVC double glazed window to side. Doors opening to bedrooms and bathroom.
Bedroom 1 (4.21 x 3.52 (13'9" x 11'6"))
UPVC double glazed bay window to front.
Bedroom 2 (3.78 x 3.25 (12'4" x 10'7"))
UPVC double gazed window to rear over looking the garden.
Bedroom 3 (2.09 x 2.01 (6'10" x 6'7"))
UPVC double glazed window to front.
Bathroom (2.4 x 2.25 (7'10" x 7'4"))
Matching suite of corner bath with multi-jet system, shower cubicle, pedestal wash hand basin and close coupled wc. Two obscured uPVC double glazed windows to side.
Outside
The property is approached via a shared driveway which runs alongside the property to the single garage. There is also additional parking on the hardstand to the front. To the rear is an enclosed rear garden with paved patio, a couple of steps lead upto a lawn with. Paved path bisecting it leading to a further paved patio seating area.
Garage (2.39 x 5.01 (7'10" x 16'5"))
Up and over door. Light and power available. Side storage area with window to the side, rear and a courtesy door into the garden.
Agents Notes
Plymouth City Council
Council Tax Band C
- Semi detached family home
- Cloakroom
- Lounge with multi - fuel
- Open plan kitchen/diner
- Conservatory
- Three bedrooms
- Family bathroom
- Enclosed, landscaped rear garden
- Garage and shared driveway
- Additional hardstand
Posted 04/03/24, views 1
Contact the advertiser:


