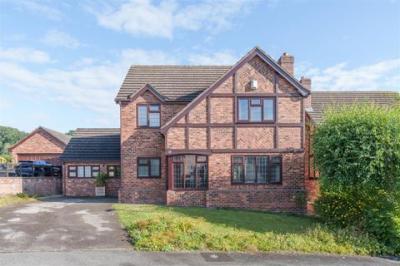Categories ▼
Counties▼
ADS » DENBIGHSHIRE » DENBIGH » REAL ESTATE » #33885
We have the absolute pleasure of taking you on a journey to explore a stunning family home that has been transformed, modernised, and above all, cherished. This is a home that encapsulates the spirit of transformation, a true delight to behold.
A huge feature, the rear garden is a real gem, absorb stunning views of Clwydian Hills, with their undulating green expanses, that offer a magnificent backdrop. The landscape stretches out before you like a painter's canvas, showcasing the harmony of rolling hills, each crested with a crown of vibrant greenery. The ever-changing play of light and shadow, orchestrated by the sun as it dances across the horizon, creates a spectacle that is nothing short of magical.
This really is a home that has benefitted from a scheme of renovation and modernisation; Removing the physical barriers that once separated the kitchen from the dining room creates a sense of openness and flow within the home. This open-concept design encourages interaction and connectivity among family members and guests, making it an ideal space for socializing and entertaining, a real stunning example and use of space.
Cysgod Y Graig has been a welcoming area to reside for many years, boasting a wealth of charming properties on sweeping streets, which allow easy access into Denbigh town centre and all that comes with it; shops, pharmacy, bakery, supermarkets and beyond, you are well covered.
Groundfloor
Entrance Porch
Adequately proportioned to store shoes and coats as you wish.
Entrance Hall
Downstairs Wc
A welcome addition to any family home, a downstairs cloakroom/WC.
Lounge (4.80 x 3.80 (15'8" x 12'5"))
A modern marvel – the front lounge of this property. It's a fusion of cleanliness, abundance of natural light and crips finish. Double doors sweep into the open plan kitchen/diner with further access into the hallway via additional single door. If you seek modern comfort and style, look no further.
Kitchen / Dining Room (8.10 x 3.30 (26'6" x 10'9"))
Feast your eyes upon this truly spectacular modern kitchen/diner, the very heartbeat of this contemporary family abode. A real family room where you can enjoy hosting, relaxing and general day to day activity at your leisure. Previously, this was two rooms, the creative mind has allowed for this exceptional space to be opened up into this magnificent space.
Utility Room
A much needed addition to any family home, a separate utility. With space and plumbing for washer/dryer, additional storage units and beyond, this gives you everything you need to service as an acting utility space.
Reception Room (Garage Conversion) (5.20 x 5.05 (17'0" x 16'6"))
Previously a double garage, but now a serviceable space, this particular room really adds to the already generous footprint of this home. Cinema room, gym or extra living space? The choice really is yours with this versatile space. Rear garden access also available.
First Floor
First Floor Landing
Bedroom One (4.90 x 4.00 (16'0" x 13'1"))
The main bedroom boasting bags of space. Positioned to the front elevation of the property and also boasting an en-suite facility.
En-Suite (2.60 x 1.00 (8'6" x 3'3"))
Three piece en-suite facility with walk in shower cubicle, wash basin and WC. Recently done boasting a modern finish leaving you nothing to do.
Bedroom Two (3.60 x 3.00 (11'9" x 9'10"))
Positioned to the rear of the property. Another well presented double bedroom ready to go. Charming views as you would expect from the rear of this home.
Bedroom Three (3.00 x 2.60 (9'10" x 8'6"))
To the front elevation, another stunning bedroom example. Well maintained and careful modernised.
Bedroom Four (2.80 x 2.60 (9'2" x 8'6"))
To the rear elevation with charming views across open fields toward the Vale of Clwyd rolling hills. Versatile, a bedroom as is or adequate space for a home office space.
Bathroom (2.60 x 1.70 (8'6" x 5'6"))
Newly refurbished, a well equipped modern bathroom suite comprising three piece suite with bathtub and shower overhead, wash basin and WC.
External
Sweeping driveway complimented by charming lawn, the front elevation really oozes quality which is testament to this family home and all that if offers within these walls.
The rear garden is quite the haven; boasting a mixture of lawn and patio area which really does compliment the home. Open fields directly to the rear offer a captivating opportunity to easily explore straight out of your own home (seek relevant consents where necessary).
- No onward chain
- Open fields to the rear
- Large converted double garage unit
- Stunning rear garden views
- Double garage converted to A versatile space
- Desirable residential setting
Posted 18/09/23, views 2
Contact the advertiser:


