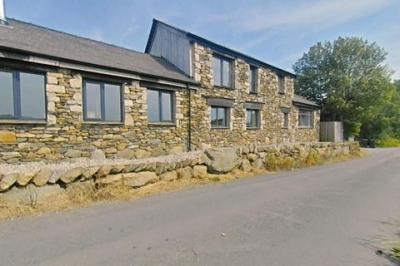Categories ▼
Counties▼
ADS » CUMBRIA » SELSIDE » REAL ESTATE » #33995
Situated on the outskirts of Kendal town, enjoying beautiful views out over the valley, Cherry Tree House is a unique yet tastefully designed 2/3 bedroom detached that will suit a range of tenants. Working professionals will be delighted with the convenient access to Kendal and Oxenholme train station, approximately 5 miles away, whilst families can enjoy the spacious living accommodation and beautiful views.
The property briefly comprises of spacious reception room, farm style kitchen/diner, separate W.C and double bedroom with en-suite, all on the ground floor. The first floor has another spacious reception room with balcony providing fantastic countryside views and a double bedroom with en-suite bathroom. Externally there is an extensive shared driveway, offering parking for multiple vehicles, this area will also make an ideal sitting area for enjoying BBQs, with ample space for garden furniture.
Accommodation
Entry through UPVC double glazed French doors into lounge
Lounge/Sitting Room (5.38 x 5.22 (17'7" x 17'1"))
Open lounge/sitting room with traditional stone flooring incorporating under floor heating, wood skirting’s, neutral deco and walk in storage cupboard.
Kitchen/Diner (5.36 x 4.63 (17'7" x 15'2"))
Farm style kitchen with work surfaces incorporating sink, plumping for automatic washing machine, free standing electric oven hob with extractor fan. UPVC double glazed windows, offering stunning views of the surrounding countryside. Traditional stone flooring incorporating under floor heating and wood skirting, neutral décor and a UPVC double glazed door offering alternative access to drive way.
Down Stairs W.C
Farm style wood door, traditional stone flooring incorporating under floor heating, UPVC double glazed window, WC, wash basin, oil central heating boiler.
Bedroom One (3.60 x 3.02 (11'9" x 9'10"))
Double bedroom with traditional stone flooring incorporating under floor heating, wood skirting’s, neutral décor, UPVC double glazed window.
En-Suite Shower Room
A modern three piece suite comprising of corner shower cubicle, W.C and wash basin. Traditional stone flooring incorporating under floor heating, UPVC double glazed window, and chrome towel rail.
Stairs
Stairs from lounge sitting area leading up to the 1st floor lounge and balcony.
First Floor Lounge (5.74 x 5.36 (18'9" x 17'7"))
A spacious room with unique, rustic wood flooring, neutral décor and traditional wood skirtings’. UPVC double glazed doors providing access to balcony which provides views to surrounding hilltops.
Bedroom Two (3.46 x 3.21 (11'4" x 10'6"))
Double bedroom with UPVC double glazed window offering views of local hilltops. Rustic style wood flooring, traditional wood skirting and neutral décor.
En-Suite Bathroom
Modern three piece suit comprising WC, wash basin, free standing claw foot bath with chrome fitting, UPVC double glazed window. Rustic style flooring.
Outside
Extensive shared driveway, offering parking for multiple vehicles, this area will also make an ideal sitting area for enjoying BBQs, with ample space for garden furniture.
Directions
Leave Kendal along the A6, towards Shap. Drive for approximately 5 miles until you reach Selside. Take the right hand turn on to Watchgate, then the immediate right on to Old Road. The property is located just over the brow of the hill on the left.
Services
Mains Electric & Private Water, Oil Central Heating.
Please note water rates are included in the rent.
Council Tax Band
Westmorland & Furness District Council - Band C
Epc Rating
D
Any Other Information
A holding deposit, no more than 1 week's rent is payable per tenancy. Please ask agent for further details.
Sorry, pets are not considered.
- Barn Conversion
- Two Reception Rooms
- Farm Style Kitchen/Diner
- Two Double Bedrooms Both With En-Suite
- Additional W.C
- Extensive Driveway
- Double Glazing & Under Floor Oil Central Heating
- Extensive Countryside Views
- Water Rates Included
- Available Now
Posted 18/09/23, views 1
Contact the advertiser:


