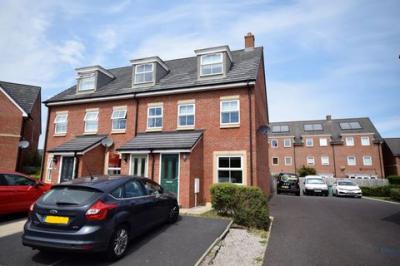Categories ▼
Counties▼
ADS » CUMBRIA » CARLISLE » REAL ESTATE » #34037
A well-present modern townhouse house with 3 double bedrooms. Located on a quiet residential development just off London Road to the south of Carlisle city centre. Local amenities close by include Asda supermarket, convenience stores and food outlets. There are regular bus services within walking distance on London Road and Greystone Road.
The accommodation briefly comprising: Entrance, Cloakroom, Living Room, modern fitted kitchen with space for table and chairs and patio doors to rear garden. To the first floor, two double bedrooms and bathroom. To the second floor is a built-in storage cupboard, double bedroom with en-suite. The en-suite includes a shower enclosure. Outside, there is a rear garden with shed. Driveway parking to the side of the property. There is a communal grassed area with trees.
The property benefits from double glazing and gas central heating.
Entrance (3' 9'' x 3' 7'' (1.14m x 1.10m))
With door to Living room.
Living Room (14' 10'' x 11' 11'' (4.51m x 3.62m))
With small under stairs storage cupboard and internal door to Inner Hall.
Inner Hall (4' 8'' x 4' 5'' (1.41m x 1.34m))
With stairs to the First Floor. Internal doors to Living room, Kitchen and Cloakroom.
Cloakroom (4' 3'' x 3' 8'' (1.29m x 1.12m))
With wash basin and toilet. Cushion flooring.
Kitchen/Diner (11' 10'' x 8' 9'' (3.61m x 2.66m))
Modern fitted kitchen with a range of floor and wall units. Complimentary worktops with inset stainless steel 1 1/2 bowl sink. Electric oven gas hob & extractor overhead. Space for fridge freezer. Plumbing for washing machine. Space for table and chairs. Cushion flooring. Patio doors to rear yard.
Bedroom 1 (11' 11'' x 8' 8'' (3.63m x 2.64m) + 5' 7'' x 3' 4'' (1.71m x 1.01m))
Double bedroom on the first floor overlooking the front of the house.
Bedroom 2 (11' 11'' x 7' 9'' (3.62m x 2.36m))
Double bedroom on the first floor overlooking the rear of the house.
Bedroom 3 (13' 7'' x 8' 6'' (4.15m x 2.59m) + 3' 10'' x 3' 2'' (1.18m x 0.96m))
Double bedroom on the second floor with en-suite.
En-Suite (10' 11'' x 3' 8'' (3.34m x 1.13m))
Featuring sink, WC and shower enclosure.
Bathroom (7' 6'' x 5' 8'' (2.29m x 1.72m))
On the first floor featuring bath, sink and toilet. Part-tiled walls. Cushion flooring.
Outside
Rear garden with fence surround. Low maintenance with paving slabs. Pedestrian access. Shed. Drive way parking to the side of the house.
- Three Double Bedrooms
- Modern End Townhouse
- Rear Flagged Garden
- Quiet Residential Development
- Close to Local Amenities
- EPC Rating 'B'
Posted 18/09/23, views 1
Contact the advertiser:


