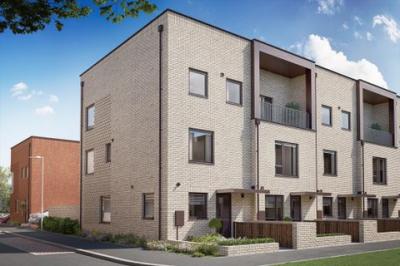Categories ▼
Counties▼
ADS » CAMBRIDGESHIRE » IMPINGTON » REAL ESTATE » #34169
Save over £43,000 - over £32,000 cash incentive + fully integrated kitchen upgrade + flooring. *plot 31 - the stambourne at franklin gardens*. The Stambourne is a 3 bedroom home. The ground floor consists of a separate kitchen, WC & lounge/dining area with French doors leading to the fully turfed rear garden. The first floor consists of two double bedrooms and the family bathroom. The second floor is dedicated to the main bedroom with an en suite and dressing area.
Rooms
1
Bathroom (1699mm x 2147mm (5'6" x 7'0"))
Bedroom 2 (2970mm x 4056mm (9'8" x 13'3"))
Bedroom 3 (3381mm x 4056mm (11'1" x 13'3"))
2
Bedroom 1 (4056mm x 5792mm (13'3" x 19'0"))
Dressing (1795mm x 2794mm (5'10" x 9'1"))
Ensuite 1 (2174mm x 2794mm (7'1" x 9'1"))
G
Kitchen (1901mm x 3908mm (6'2" x 12'9"))
Lounge / Dining (4056mm x 4996mm (13'3" x 16'4"))
WC (897mm x 2268mm (2'11" x 7'5"))
About Franklin Gardens
New contemporary 2,3,4 & 5 bedroom homes in Cambridge, with cycle routes to the centre in just ten minutes. Many homes will overlook green open space and be just moments away from the 15 acre central park.
Join this growing community with a purpose built local centre, providing convenience on your doorstep. Benefit from excellent commuter links with easy access to the A14 and M11.
Opening Hours
Monday 12:30-17:30, Tuesday 10:00-17:30, Wednesday 10:00-17:30, Thursday 10:00-17:30, Friday 10:00-17:30, Saturday 10:00-17:30, Sunday 10:00-17:30
Disclaimer
Please note that all images (where used) are for illustrative purposes only.
- Three storey 3 bedroom home
- Modern kitchen
- Open-plan lounge/diner with French doors leading onto your rear garden
- Dedicated top floor main bedroom with dressing area and en suite
Posted 03/10/23, views 1
Contact the advertiser:


