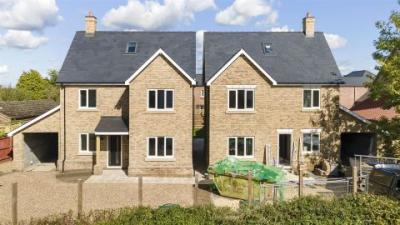Categories ▼
Counties▼
ADS » CAMBRIDGESHIRE » FORDHAM » REAL ESTATE » #34285
A brand new pair of detached 5 bedroom family homes with high quality, substantial accommodation arranged over 3 floors measuring in excess of 2000 Sq Ft and positioned moments from the village centre. Constructed to a stunning specification with well configured rooms including an office, cloakroom, utility room, large front to back sitting room and a beautiful kitchen/family room with fitted AEG appliances and bi-folding doors to garden. With 4 bedrooms, ensuite and family bathroom to the first floor and 5th/master bedroom with ensuite to the 2nd floor. Benefits include Air Source heating, underfloor heating to the ground floor, triple glazing and data entry point. Externally approached via a gravel driveway for ample off road parking and a car port with electric charging point. Complete with fully enclosed generous rear gardens.
Entrance Hall
With an entrance door with storm canopy, stairs leading to the first floor, tiled flooring with underfloor heating.
Sitting Room
A dual aspect room with triple glazed windows to the front aspect and triple glazed French doors to rear aspect, underfloor heating.
Kitchen/Dining Room
A superb contemporary kitchen fitted with a range of eye level and base units with worktop surfaces over, a range of integrated AEG appliances including; a dishwasher, wine cooler, double oven and induction hob with extractor hood over, underfloor heating, windows to the side aspects, triple Velux windows, bi-fold door to the rear aspect leading to the rear garden.
Utility Room
With a range of units, space and plumbing for washing machine and tumble dryer, underfloor heating, door to the side aspect leading to the car port.
Study
With a window to the front aspect, underfloor heating.
Cloakroom
With a low level WC, hand wash basin with vanity unit, window with obscured glass to the side aspect, underfloor heating, extractor fan.
First Floor
Landing
With stairs leading to second floor, doors leading through to;
Master Bedroom
With window to the rear aspect, radiator, door to;
Ensuite
With a large walk-in shower cubicle, hand wash basin with vanity storage, low level WC, heated towel rail, extractor fan.
Bedroom 2
With a window to the rear aspect, radiator, door leading through to:
Bedroom 3
With a window to the front aspect, radiator.
Bedroom 4
With a window to the rear aspect, radiator.
Bathroom
With a panelled bath, walk in shower cubicle, wash hand basin with vanity storage, low level WC, heated towel rail, window with obscured glass to the side aspect.
Second Floor
Landing
With door leading through to:
Master Bedroom
With Velux windows to the front and rear aspects, radiator, boarded eaves storage accessed by low level cupboard door.
Ensuite
With a walk-in shower cubicle, hand wash basin with vanity storage, low level WC, heated towel rail, extractor fan, Velux window to the rear aspect.
Outside
To the front of the property is a gravelled driveway.
To the rear is a fully enclosed landscaped garden mainly laid to lawn.
Carport
A brick built car port with pitched roof and electric charging point.
Agents Note
Please note the photos are taken of plot 1, plot 2 is identical but a mirror image.
Material Information
Tenure - Freehold
Council Tax Band - tbc
- Brand New Detached Homes
- Over 2000 Sq Ft
- Large Kitchen/Family Room
- Utility
- Study
- 5 Bedrooms
- 3 Bath / Shower Rooms
- Car Ports
Posted 03/10/23, views 1
Contact the advertiser:


