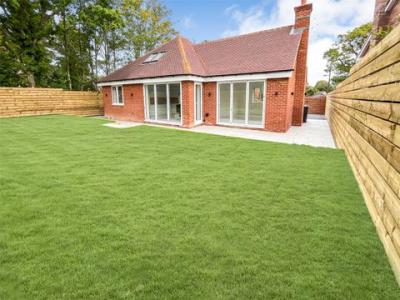Categories ▼
Counties▼
ADS » EAST SUSSEX » UPPER DICKER » REAL ESTATE » #3457
Guide price £575,000 - £595,000
View the virtual tour here or on our website offered for sale with no upward chain
• detached modern three bedroomed chalet bungalow
• south facing rear garden
• electric private security entry gate
• brick paved driveway for parking of up to 4 vehicles
• set off A private lane away from any busy roads
• easy walking distance of bede’s school and the village centre
• reception hall
• impressive vaulted ceilings in the sitting room and open plan dining areas
• modern kitchen / breakfast room
• bi folding doors to rear south facing gardens from both kitchen / breakfast room and the sitting room / dining room
• three double bedrooms
• cloakroom / shower room
• ensuite shower room to bedroom two
• luxury ensuite bathroom / shower room to bedroom one on the first floor
• double glazed windows and bi folding doors
• short drive of berwick train station, as well as the polegate mainline station description: A rare chance to purchase a three double bedroomed bespoke designed and built modern chalet bungalow located off a quiet private lane on the edge of the village of Upper Dicker near Bede’s school.
The property is offered for sale in excellent decorative order throughout and also benefits from a south facing rear garden, as well as parking to the front on its brick paved driveway for four cars.
In addition, this property has an electric private security entry gate and is within only a short walk of the village centre and Bede’s school.
The property also benefits from an entrance hall, a covered exterior storm porch, a cloakroom / shower room, a wonderful open plan double aspect sitting room / dining room with a vaulted ceiling, a fireplace and bi folding doors leading out to the rear south facing garden. There is also a modern up to date kitchen / breakfast room, an inner hall two downstairs double bedrooms, one of which has a modern ensuite shower room. In addition, there is a staircase, leading off from the inner reception hall up to a first-floor landing with a further double bedroom and a luxury feature bathroom / shower room adjacent.
The property is presented in excellent order throughout and the vendor is able to vacate at short notice if required.
Location: Situated off a private lane away from any busy roads, yet within easy walking distance of the Upper Dicker village centre and Bede’s School.
Berwick train station is only a few minutes away, as is also the mainline train station of Polegate. All of which makes this property ideal for either a Brighton or London commuter, or a retired couple looking for a quiet village location to live. Furthermore, overseas parents for Bede’s students, could look upon this property as a base to stay when visiting their children during the holiday season.
Lewes, Uckfield and Eastbourne are also towns that can be reached easily within a short drive or train journey. All of which offer a fabulous and comprehensive variety of both shopping and leisure facilities.
Accommodation: From the outside brick paved driveway you approach the front entrance with its large covered storm porch area and a modern double glazed and panelled front door that opens into the main reception hall.
Main reception hall: With tiled floors, downlights and door to coats cupboard.
Sitting room & open plan dining room: An impressive and naturally bright room with a wonderful vaulted ceiling with down lighting, a fireplace, bi folding doors to the rear south facing garden.
Kitchen / breakfast room: A luxurious high gloss Italian style modern kitchen with integrated appliances and bi folding doors to the rear south facing garden.
Cloakroom / shower room: Set off the inner hall and comprising of a W.C, a wash basin with mixer tap, a separate shower with tiled walls and shower control system.
Inner hall: Also with a tiled floor and with doors leading off to two bedrooms, a cloakroom / shower room and a staircase that leads to the first floor landing and additional accommodation.
Bedroom two with an ensuite shower room: A double sized room with double glazed window with aspect to front grounds, further door to ensuite shower room.
Ensuite shower room to bedroom two: Comprising of a tiled floor, a W.C., a wash basis with mixer tap and vanity cupboard, shower and shower control system, tiled walls.
Bedroom three: A double sized room with double glazed window with aspect to rear garden.
First floor landing: Approached from the staircase leading off from the inner hallway and benefiting from a Velux style skylight window. Doors leading off to bedroom one and adjacent to a luxury feature bathroom / shower room.
Bedroom one: A double sized room with numerous eaves storage cupboards and Velux style windows.
Luxury bathroom / shower room: Although predominantly for the bedroom one usage being located adjacent, it could also function as a family bathroom / shower room as well. Comprising of tiled floors, a feature bath with mixer taps and shower attachment, separate shower and shower system, W.C., wash basin with mixer tap and vanity unit, Velux style window.
Outside: The property has a front driveway accessed by an electric security gate and comprises of grey brick paved area that can provide parking for up to four vehicles. There is also an attractive red brick front boundary wall with paved pathways leading either side of the chalet bungalow to the property’s rear south facing garden.
Rear garden: Arranged as paved sun terrace with raised lawn area and wooden modern boundary fencing.
Council tax band: E
EPC: Tbc
Posted 01/10/23, views 1
Contact the advertiser:


