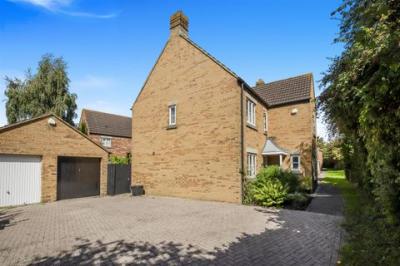Categories ▼
Counties▼
ADS » GLOUCESTERSHIRE » STOKE GIFFORD » REAL ESTATE » #34867
This superb detached family home offers spacious accommodation over two floors. The accommodation internally comprises on the ground floor of living room, dining room, study, kitchen/breakfast room and cloakroom. On the first floor the master and guest bedroom both have en-suites whilst the remaining two bedrooms are served by the family bathroom. Externally the extremely private rear garden gives access to a driveway which leads to a garage. The proximity to parkway station just a short walk away is an added benefit and an early viewing is essential to appreciate all this fine home has to offer.
Entrance Hall
Under stairs storage cupboard. Door to living room. Door to dining room. Door to study. Door to kitchen/breakfast room . Radiator. Door to
Cloakroom
Suite comprising- Low level W.C. Wall mounted wash hand basin with tiled splash back. Opaque double glazed window. Radiator.
Living Room (5.10m x 3.44m (16'8" x 11'3"))
Garden aspect. Radiator. Double glazed double opening doors to rear garden. Television point.
Dining Room (3.32m x 2.94m (10'10" x 9'7"))
Front aspect double glazed window. Radiator.
Study (2.69m x 2.37m (8'9" x 7'9"))
Front aspect double glazed window. Radiator.
Kitchen/Breakfast Room (4.86m x 3.73m (15'11" x 12'2"))
Garden aspect double glazed window. Range of worktop surfaces with inset single drainer stainless steel sink unit with mixer taps. Range of base level cupboards and drawers. Inset 4 ring gas hob with extractor over and electric oven under. Matching wall mounted cupboards. Part tiled walls. Space and plumbing for washing machine. Space for american style fridge freezer. Double glazed window. Double glazed double opening doors to rear garden. Radiator.
First Floor Landing
Front aspect double glazed window. Access to roof space. Airing cupboard. Doors to
Master Bedroom (3.48m x 3.44m (11'5" x 11'3"))
Front aspect double glazed window. Radiator.
En-Suite Shower Room
Suite comprising- tiled shower cubicle with wall mounted shower and glass screen. Low level W.C. Pedestal wash hand basin with tiled splash back. Radiator. Opaque double glazed window. Radiator.
Bedroom 2 (3.44m x 2.65m (11'3" x 8'8"))
Garden aspect double glazed window.
En-Suite Shower Room
Suite comprising- tiled shower cubicle with wall mounted shower and glass screen. Low level W.C. Pedestal wash hand basin with tiled splash back. Radiator.
Bedroom 3 (3.74m x 3.66m (12'3" x 12'0"))
Garden aspect double glazed window.
Bedroom 4 (2.69m x 2.37m (8'9" x 7'9"))
Front aspect double glazed window.
Family Bathroom
Suite comprising- Panel enclosed bath with wall mounted shower over. Low level W.C. Pedestal wash hand basin with tiled splash back. Opaque double glazed window. Radiator. Part time walls.
Outside Front & Driveway
Having a great deal of privacy the front pathway is bordered by mature hedging, the driveway affords parking for several vehicles and gives access to:
Garage
Up & Over door. Light and power.
Rear Garden
Having a very private aspect. Paved patio leading to lawn. Enclosed by fencing. Side Access. Mature trees. Flower and shrub borders.
- Detached Family Home
- 4 Bedrooms
- Living Room
- Separate Dining Room
- Study
- Kitchen/Breakfast Room
- 2 En-suites & Family Bathroom
- Garage & Parking
- Private Rear Garden
- Must be viewed
Posted 26/08/23, views 1
Contact the advertiser:


