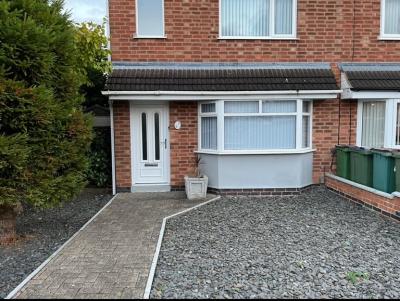Categories ▼
Counties▼
ADS » LEICESTERSHIRE » LEICESTER FOREST EAST » REAL ESTATE » #35122
Seller Type: Private, Date Available: 03 Feb 2024, Property Type: House, Number Of Bedrooms: 2
Rushmere walk
* Two Bedroom Semi Detached Home
* Full Length Reception Room With Bay
* Modern Fitted Kitchen Samp; Bathroom
* Front Driveway
Occupying a prominent corner position , fall in love with this traditional two bedroom semi detached home offering a contemporary interior, Boasting an upgraded central heating boiler, the layout includes an entrance hall, full length lounge diner with bay, kitchen, first floor landing, two bedrooms and bathroom. The plot offers gravelled gardens to the front and rear, with a driveway found at the front .Ideally located for access to major road links, an early viewing comes highly recommended to avoid
Accommodation
Front entrance door opens into the:
Entrance Hall
With carpet flooring, staircase rising to the first floor, central heating radiator and a door leading to the:
Lounge Diner (6.10m not into bay x 3.81m max (20'0" not into bay)
Affording space for both formal dining and comfortable sitting, the full length reception room is presented with a combination of carpet and tiled flooring and enjoys an abundance of natural light provided by a walk in bay window to the front elevation with fitted blinds as well as sliding patio doors to the garden. With two central heating radiator and ceiling coving. Open access leads through to the:
Kitchen
(2.59m max x 2.24m (8'6" max x
74))
Fitted with a range of wall mounted and base units with complementary work surfaces over. Features include a built in oven with hob over and extractor hood above, inset sink and drainer unit with mixer tap and space for appliances. With spotlighting, window to the rear elevation and a side access door. There is also a pull out unit under the stairs which allows access to the meters and an upgraded central heating boiler.
First Floor Landing
Giving access to the bedrooms and bathroom, with a window to the side elevation, carpet flooring and a hatch to the loft space.
Bedroom One (3.07m x 3.84m (10'1" x 12'7"))
Bedroom Two (2.92m x 2.39m (9'7" x 7'10"))
Enjoying the use of built in wardrobes, bedroom two offers a window to the rear elevation, carpet flooring, coving and a central heating radiator.
Bathroom (1.93m x 2.29m (6'4" x 7'6'"))
Fitted with a three piece suite comprising a bath with rainfall shower over and folding screen, wash hand basin with storage beneath and wo, all with complementary tiled surrounds. There is also a heated towel rail and a window to the rear elevation.
Outside
A particular selling feature of the accommodation is the larger than normal corner plot boasting the potential for extension to the side subject to necessary consent. You are firstly greeted by a gravelled front garden with a pathway leading to the front door. Gated access to the side leads to a low maintenance garden offering areas of gravel and paving. With a variety of plants and shrubbery to borders, outside tap and two sheds. Access to the back leads to the garage and driveway providing off road parking.
* Viewings Strictly By Appointment Only!
Only for fulltime working professionals!!
Fully rent eligible check will be carried out.
£1200 per Month rent
With 2 months deposit upfront
Posted 04/02/24, views 1
Contact the advertiser:


