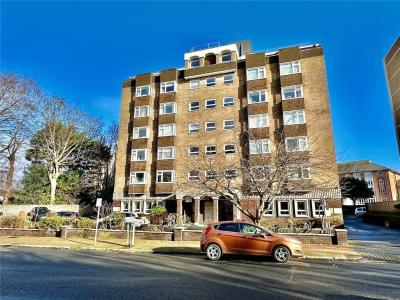Categories ▼
Counties▼
ADS » COUNTY DURHAM » EASTBOURNE » REAL ESTATE » #35412
A beautifully presented and spacious 3 bedroom purpose built penthouse apartment commanding spectacular views from exclusive west town centre location.
The generously proportioned accommodation is substantially enhanced by a program of tasteful refurbishment and fine features include high quality kitchen and shower room fittings. The large southerly roof terrace commands breathtaking views over Eastbourne and to the south downs and there are equally impressive views to the east over Eastbourne and to the sea towards Hastings. Only an internal inspection will convey the especially high merit of this elegant home. Westdown House provides a very special facility as the Devonshire Club forms part of the ground floor of the building and membership provides a range of social opportunities including its well known bridge club. We are advised that the owners expect to be able to provide early completion if required.
Westdown House is most conveniently located on the west side of the town centre within only a few hundred yards from the principal shopping centre and the seafront. There are mainline rail services from Eastbourne to London Victoria and to Gatwick. Eastbourne provides a range of sporting and cultural facilities including 3 principal golf courses, one of the largest sailing marinas on the south coast and popular local theatres as well as the well known Towner Art Gallery. Downland countryside just to the west provides wonderful recreational opportunity as does the scenic and exceptionally fine Victorian seafront nearby. There is world class opera at nearby Glyndebourne and channel ferries are from Newhaven.
Spacious Reception Hall
With built in cloaks cupboard and built in linen storage cupboard housing the lagged hot water cylinder Atlantic slimline electric radiator, entry phone system.
Large Open Plan Sitting/Dining Room (5.66m x 4.83m (18' 7" x 15' 10"))
Excluding the depth of the wide recess and commanding glorious south westerly views over Eastbourne toward the south downs, Atlantic slimline electric radiator, double glazed sliding patio doors open onto the
Large Roof Terrace (8.66m x 1.83m (28' 5" x 6' 0"))
Which commands breathtaking south westerly views over Eastbourne to the downs.
Refitted Kitchen/Breakfast Room (3.25m x 3.18m (10' 8" x 10' 5"))
With far reaching views over Eastbourne to the sea and toward Hastings, range of working surfaces with drawers and cupboards below and matching wall cabinets over, inset stainless steel sink unit with mixer tap, integrated appliances include the Zanussi double oven with microwave, Zanussi induction 4 ring hob with filter hood over, Smeg dishwashing machine, eye level refrigerator with freezer unit below, double glazed door to
Enclosed Terrace (4.88m x 1.4m (16' 0" x 4' 7"))
Enclosed with double glazed windows to provide a large Utility Room with space for washing machine and freezer. Spectacular views over Eastbourne toward the Sussex Weald, the downs and the sea toward Hastings.
Master Bedroom Suite Comprising Bedroom 1 (5.49m x 3.15m (18' 0" x 10' 4"))
To include the depth of the wall to wall range of mirror fronted wardrobe cupboard, fine views over Eastbourne toward the downs, Atlantic slimline electric radiator, double glazed sliding patio doors give access to the south westerly Roof Terrace and door to
Refitted Shower Room
Luxuriously equipped with large shower with multi jet wall mounted shower fittings, wash basin with cabinet below, low level wc, 2 heated towel rails, porcelain tiled walls and floor with under floor heating, extractor fan.
Bedroom 2 (4.37m x 3.7m (14' 4" x 12' 2"))
Excluding the depth of the built in floor to ceiling wardrobe cupboard, far reaching views over Eastbourne to the sea and towards Hastings, Atlantic slimline electric radiator.
Bedroom3/Study (4.04m x 2.6m (13' 3" x 8' 6"))
To include the depth of the mirror fronted floor to ceiling wardrobe cupboard, wall to wall fitted desk unit with cupboard and drawers below and inset ceiling lighting above.
Spacious Refitted Second Shower Room
With large shower unit with wall mounted shower fittings, wash basin with cabinet below, low level wc, heated towel rail, part tiled walls, extractor fan.
Outside
The large roof terrace is situated on the south westerly side of the apartment with access from the sitting room and from the master bedroom and commands outstanding views over Eastbourne to the downs.
Store Room (2.26m x 1.65m (7' 5" x 5' 5"))
With work bench, power and light points.
-
There is a private lock up storage cupboard on the ground floor.
-
There are communally maintained grounds to the front and rear of Westdown House and there is extensive car parking space for the residents.
- Passenger lift
- Large reception hall
- Spacious sitting/dining room
- Large south/westerly roof terrace
- Refitted kitchen/breakfast room
- Large utility room
- 3 double bedrooms including master bedroom suite with refitted shower room/wc
- Second spacious refitted shower room/wc
- Modern electric heating and double glazing
- Large private storage cupboard
Posted 12/03/24, views 1
Contact the advertiser:


