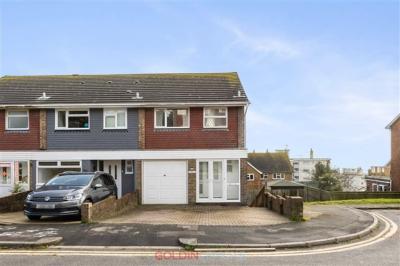Categories ▼
Counties▼
ADS » EAST SUSSEX » BRIGHTON » REAL ESTATE » #35450
Accommodation comprises:
* Living Room: 16' x 14' 11"
* Downstairs Cloakroom
* Kitchen/Diner: 15' 5" x 14' 9"
* Office Space: 13' 9" x 5' 2"
* Bedroom: 15' 10" x 9' 5"
* Bedroom: 13' 4" x 8' 4"
* Bathroom
* Bedroom: 8' 5" x 7' 3"
* Garage: 17' 6" x 9' 10"
The property is approached via a private driveway with parking for two cars which in turn leads to the garage. From here, there is an entrance porch, cloakroom, access to the garage, and south-facing living room with feature brick fireplace and desirable southerly views. Stairs lead down to the generously proportioned kitchen/diner with access to office/storage space and door to the rear garden. To the first floor, there is a family bathroom and three bedrooms – each with fitted storage cupboards. The property is presented in great decorative order throughout and benefits from delightful sea and rooftop views. Worthy of particular mention is the south-facing rear garden with both patio and lawned area, once again with fantastic sea views.
Royal Sussex County Hospital is a short stroll away as is Eastern Road with regular running bus services to Brighton city centre and Brighton mainline train station. Kemptown Village and the seafront are also within close proximity, offering an array of shops, bars and restaurants.
- Three-Bedroom Semi-Detached House
- Delightful South-Facing Garden
- Arranged over Three Floors
- Driveway & Garage
- Well-Presented Throughout
- Great Location with Fantastic Views
Posted 12/03/24, views 3
Contact the advertiser:


