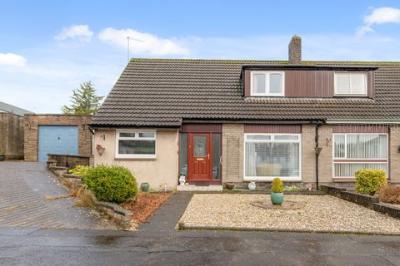Categories ▼
Counties▼
ADS » FALKIRK » CAMELON » REAL ESTATE » #35941
Homes For You are delighted to showcase this charming three-bedroom detached chalet-style residence, complete with a detached garage and situated in a highly sought-after tranquil setting on a corner plot. Meticulously maintained by its current owner, the property boasts a fresh, stylish, and modern decor, creating a bright and inviting ambiance.
Upon arrival, the newly fitted windows catch the eye, leading into a welcoming and spacious hallway. This area grants access to a double bedroom, a delightful lounge and a newly fitted modern bathroom featuring a 4 piece suite, a great place to relax and unwind, . The lounge opens to an extended dining room through French doors, featuring stunning bi-fold doors that seamlessly connect to a patio area in the rear garden—an ideal space for entertaining.
The kitchen, accessible from both the lounge and hallway, impresses with ample cabinet space, wall-mounted units, and all-inclusive appliances. This includes a full suite of recently upgraded appliances: Washing machine, tumble dryer, dishwasher, fridge-freezer, and new double ovens. This spacious kitchen, perfect for quick meals at the breakfast bar, also grants access to the side garden.
Ascending the staircase to the first floor unveils two generously sized bedrooms with built-in storage, along with extra space in the eaves. The property holds the potential for further extension, subject to relevant planning consents, for those seeking even more space.
Externally the property features an excellent-sized private and enclosed rear garden, offering a peaceful retreat. A paved patio area extends into pathways leading to both the garage and a charming greenhouse, harmonizing functionality with natural charm. The garden is enriched by mature trees, shrubs, and plants, creating a serene and inviting ambiance. Two generously sized lawn areas complete the outdoor space, providing a versatile and visually pleasing setting for relaxation and outdoor activities.
The front garden is surfaced with stone, featuring a paved path guiding you to the front door, while the driveway is conveniently situated slightly to the side. Enhanced by mature shrubs, the low-maintenance setting contributes to an inviting and tidy appearance.
Notable features include recently upgraded gas central heating in 2022, new double-glazed windows and rear doors, along with abundant storage throughout. A complete house rewire was undertaken in 2022, excluding the garage. The substantial detached garage, featuring a new roof replaced in 2021 and equipped with power, introduces a practical and versatile additional space to this impressive property.
Situated in a family-friendly cul-de-sac in Camelon, Falkirk, this property offers both proximity to the lively Falkirk Town Centre and a serene retreat while remaining conveniently close to town amenities.
This property is sure to be adored and is a must-see.
Bedroom 1 - 3.01m x 4.55m
Bedroom 2 - 3.67m x 5.28m
Bedroom 3 - 2.85m x 3.07m
Bathroom 2.90m x 2.10m
Kitchen 3.11m x 4.85m
Dinning Room 3.50m x 2.70m
Lounge 7.65m x 3.76m
Entrance Hallway 4.59m x 2.01m
- 3 Bedrooms Semi-Detached chalet style
- Desirable tranquil setting
- Bright and spacious lounge
- New Bathroom 2022
- Fully rewired and new lights 2022
- New Boiler 2022
- Private gardens, extended driveway, and a large detached garage.
- Ideally situated for all local amenities, schools and train stations
- Occupies a commanding corner position
Posted 03/01/24, views 3
Contact the advertiser:


