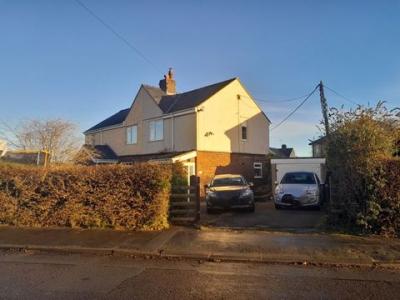Categories ▼
Counties▼
ADS » FLINTSHIRE » TREUDDYN » REAL ESTATE » #36005
Are you looking for a charming and well-presented home in the Treuddyn area? Look no further! We have a fantastic 3 bedroom semi-detached. Features of this wonderful property include:
Off-road parking: Say goodbye to the hassle of street parking by enjoying your very own private parking space.
Detached garage: In addition to the off-road parking, you'll have a spacious detached garage for convenient storage or even a workshop area.
New kitchen: The heart of any home, this property boasts a recently renovated kitchen. Prepare your meals with ease and in style.
New log burner and New Central Heating System: Stay cozy during the colder months with the luxury of a brand new log burner, plus a recently fitted boiler and new radiators. Warmth and ambiance combined!
This property is well-suited for both first-time buyers and families alike, offering a comfortable and inviting space to call home.
Front Garden
Set back from the road, accessed via two solid timber gates its off road parking for circa 3 vehicles.
A large and enclosed front garden with established hedges and timber fence, laid to lawn with decorative shrubs.
A good sized water feature / fish pond with outside power points, access to the rear garden via a timber gate.
A detached garage accessed via an up and over door.
Obscure pvd double glazed door opening to the Porch
Entrance Porch
PVC double glazed windows to front and side, Double glazed door opening to the hallway
Hallway
Stairs to the first floor, door to Lounge
Lounge (11' 11'' x 12' 11'' (3.63m x 3.93m))
Recently redecorated in a neutral and stylish room with a newly fitted dual fuel log burner feature fire.
PVC double glazed window to front aspect, wall mounted radiator, door to Dining Room
Dining Room (16' 4'' x 7' 5'' (4.97m x 2.26m))
PVC double glazed window to side, wall mounted radiator, under stairs storage cupboard, archway to the Kitchen
Kitchen (14' 2'' x 8' 7'' (4.31m x 2.61m))
A brand newly fitted, modern kitchen comprising a range of wall, drawer and base units, sink unit with mixer tap, space for a range cooker and space for a fridge freezer, tiled floor, wall mounted radiator
PVC double glazed window to rear garden PVC double gazed door opening to the rear garden
Door to the Utility Room
Utility Room
Plumbing for washing machine, door to the Bathroom, tiled floor
Bathroom
A fitted suite comprising a panelled bath with power shower plumbed in over, circular vanity wash hand basin with enclosed cistern WC and cupboards with worktop
Tiled floors and walls, wall mounted radiator, obscure PVC double glazed window to side
First Floor Landing
PVC double glazed window to side with beautiful views over the Clwydian Range
Access to roof space, doors to Bedrooms
Bedroom 1 (12' 2'' x 11' 2'' (3.71m x 3.40m))
PVC double glazed window to the front aspect with beautiful views over the Clwydian Range
Fitted alcove wardrobe, walk in over stairs wardrobe, wall mounted radiator
Bedroom 2 (10' 8'' x 9' 11'' (3.25m x 3.02m))
PVC double glazed window to the rear garden, wall mounted radiator
Bedroom 3 (6' 3'' x 6' 3'' (1.90m x 1.90m))
PVC double glazed window to the rear garden, wall mounted radiator
Rear Garden
Laid to paving with mature shrubs and flower beds, decorative pebbled surround and stylish seating area and timber fencing surround
Outside tap, access to front via a timber gate
- 3 Bedroom Semi Detached House
- Newly Fitted Kitchen
- Redecorated
- Newly Fitted Log Burner Fire Place
- Front and Rear Gardens
- Off Road Parking
- Detached Garage
- Quiet Village Location
- Extended to the Rear
- Perfect for First Time Buyer
Posted 03/01/24, views 2
Contact the advertiser:


