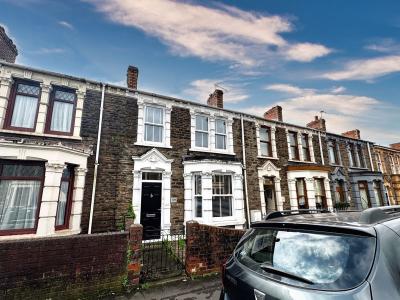Categories ▼
Counties▼
ADS » NEATH PORT TALBOT » PORT TALBOT » REAL ESTATE » #36015
To the front of the property, a half height wall encloses the front garden with a wrought iron half height gate providing access. The front garden is low maintenance with a gravelled area below the bay window and a pathway leading to the black composite door.
Upon entering the property, there is a porch area which follows into the hallway via a glazed wooden door. The hallway provides access to the open plan lounge/diner and stairway leading to the first floor accommodation. The hallway and porch areas feature a newly laid wood effect laminate flooring that flows into the reception rooms.
The lounge benefits from a traditional bay window to the front with a focal fireplace with marble surround and mantelpiece with alcove space either side. The dining area features a UPVC window overlooking the rear garden. The dining room also benefits from a recently fitted glazed oak door which leads to the entrance hallway and an oak door that follows into the kitchen area.
The kitchen features matching wood effect base and wall mounted units with a black laminate worksurface over. There is an integrated oven and gas hob with space for one appliance and free standing fridge/freezer. The kitchen has a black tile flooring and cream subway tiles above the work surfaces. There are two newly fitted in 2023 UPVC windows over looking the rear garden with a stainless steel sink and drainer below the larger window. Access is provided to under stair storage as well as a utility area.
A modern oak door leads into the utility area which has space for one appliance. There is access given to the rear garden via a recently fitted glazed UPVC door and to the bathroom via a matching oak door. The black tile flooring from the kitchen flows right through to the utility area and family bathroom.
The family bathroom benefits from a matching four piece suite that comprises of a panel bath, shower cubicle, full pedestal wash hand basin and low level W/C. There is a white tile to the walls with a black border feature and an obscure glazed window to the rear.
To the first floor, the landing gives access to three bedrooms. Bedroom one and three are located at the front of the property and feature traditional sash windows that were added to the property in 2023. Bedroom two is located at the rear of the property and features a UPVC window overlooking the rear garden. All bedrooms benefit from matching wood effect laminate flooring. Bedroom one and two are good sized double rooms, with bedroom three being a generously sized single room. Bedroom three also houses the Ideal combination boiler.
To the rear of the property, a low maintenance garden made up of patio areas and a pathway that leads down to the garage and rear gate. The garage is currently utilised as a storage space but does have potential to be used for off road parking by future owners. The rear garden also benefits from a washing line, with a fence and wooden gate that provides access to the rear lane and were added to the property in 2023.
- Lovingly maintained three bedroom terraced home
- Situated in Port Talbot Town nearby to local shops, schools and Taibach Memorial Park
- Convenient commuter links to the M4 motorway, Port Talbot Train Station and local bus routes
- Kitchen with matching wood effect base and wall mounted units
- Recently fitted sash windows to the front of the property
- Open plan lounge/dining rooms with traditional bay window
- Low maintenance enclosed rear garden with potential for off road parking in future
- Ground floor family bathroom with matching four piece suite
- Modern internal oak doors to ground floor
- Ideal purchase for first time buyers or a growing family
Posted 12/03/24, views 4
Contact the advertiser:


