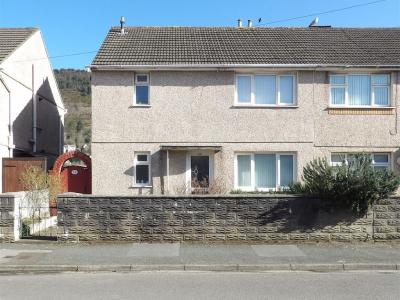Categories ▼
Counties▼
ADS » NEATH PORT TALBOT » PORT TALBOT » REAL ESTATE » #36043
Pennaf Premier are pleased to offer this three bedroom semi detached property with large rear garden.
While in need of modernization this property has potential for a perfect family home.
Situated in Aberavon, Port Talbot, this property enjoys a sought-after location within walking distance to Aberavon seafront, offering scenic walks, beachside activities, and leisure opportunities for the whole family. Additionally, easy access to the M4 ensures convenient commuting and access to nearby amenities, schools, and recreational facilities.
To book an appointment please call the pennaf premier sales office on .
Ground Floor
Entrance Hallway
Upvc double glazed frosted glass front door into hallway, panelled walls, central light, laminate flooring, stairs leading to first floor. Door leading into front reception room.
Front Reception Room (3.166 x 2.933 (10'4" x 9'7"))
Upvc double glazed window to front of the property. Cladded feature wall with gas fire, part wallpaper and cladding with dado rail to walls, central light, radiator, laminate flooring.
Reception Room 2 (4.367 x 3.031 (14'3" x 9'11"))
Upvc double glazed window to rear, plaster ceiling, central light, plaster walls with dado rail, feature doors to cupboards in alcoves with feature wood fire surround with gas fire, radiator, laminate flooring.
Kitchen (3.521 x 2.099 (11'6" x 6'10"))
Wooden rear door leading into a lean to construction building leading to rear garden.
Wall and base units, laminate work surface, plumbed for washing machine, stainless steel sink, artex ceiling, part plaster and tiled walls, radiator, ceramic floor. Large storage cupboard. Opening into inner hallway.
Inner Hallway (1.770 x 0.933 (5'9" x 3'0"))
Upvc double glazed with frosted glass door to side of property, cladded and part plaster walls, continuation of ceramic flooring from kitchen, large storage cupboard and door leading to Cloakroom.
Cloakroom
Upvc double glazed frosted glass window to front, low level W.C, half tiled walls and part plaster walls, artex ceiling.
First Floor
Stairs & Landing
Carpet to stairs and landing, cladded walls, handrail and wooden banister, loft hatch, large cupboard housing combination boiler serving domestic hot water and central heating.
Bedroom One (3.401 x 3.261 (11'1" x 10'8"))
Upvc double glazed window to front, plaster walls and ceiling, central light, radiator, fitted wardrobes, storage cupboard, laminate flooring.
Bedroom Two (3.898 x 3.199 (12'9" x 10'5"))
Upvc double glazed window to rear, wallpaper ceiling, centre light, plaster walls, radiator, Large storage cupboard, laminate flooring.
Bedroom Three (2.706 x 2.528 (8'10" x 8'3"))
Upvc double glazed window to rear, part plaster and cladded walls, artex ceiling central light, radiator, laminate flooring.
Bathroom (2.568 x 1.599 (8'5" x 5'2"))
Upvc double glazed window to front, artex ceiling, central light, part tiled and respatex walls, low level W.C, wash hand basin, double shower cubicle with seat, laminate flooring.
Outside Areas
Front Garden
Front garden enclosed with brick wall and iron gates, pathway to front door.
Rear Garden
Large Enclosed Rear Garden: Step into the expansive rear garden, offering plenty of space for outdoor activities, gardening with two greenhouses or simply relaxing in the sunshine. The enclosed nature provides privacy and security for children and pets to play freely.
- Three bedrooms
- Two reception rooms
- Semi detached
- Gas heating
- UPVC double glazed
- Large rear garden
- Freehold
- No on going chain
Posted 12/03/24, views 4
Contact the advertiser:


