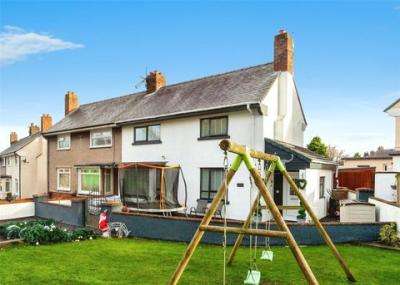Categories ▼
Counties▼
ADS » FLINTSHIRE » MOSTYN » REAL ESTATE » #36050
A well-presented and extended four bedroom semi-detached property with family living kitchen. Located in the village of Mostyn with local amenities and situated between Holywell and Prestatyn with shops, supermarkets, retail park, tourist attractions and transport links including bus and rail routes, the coast road and the A55 North Wales Expressway. The accommodation comprises entrance porch, hall, lounge, family living kitchen, downstairs bedroom and shower room to the ground floor and three bedrooms and bathroom to the first floor. Externally the property offers driveway parking, lawn gardens and patio to the front and paved and decking enclosed garden to the rear. The property also benefits from double glazing and combination boiler ventral heating.
Entrance Porch
Double glazed door and window to the front elevation. Oak flooring and radiator.
Hall
Double glazed window to the rear elevation. Stairs to the first floor with timber and glass balustrade. Oak flooring and radiator.
Lounge (4.34m x 3.25m)
Double glazed bay window to the front elevation. Recess to chimney breast housing log burner on tiled hearth. Oak flooring and radiator. Twin doors opening to the family kitchen room.
Family Living Kitchen (5.6m x 5.49m)
Double glazed window to the side elevation and double glazed French doors to the rear opening to the garden. Roof lantern light. Fitted with a range of wall and base units with roll top work surfaces, stainless steel sink and tiled splash back and electric hob with canopy extractor over. Built-in electric oven and space for American style fridge freezer. Laminate flooring and radiator.
Bedroom Four (3.4m x 3.3m)
Double glazed window to the front elevation. Oak flooring and radiator.
Shower Room (2.51m x 1.98m)
Double glazed window to the rear elevation. Fitted with a three piece shower room suite comprising walk-in shower with mixer shower and vanity unit with wash hand basin and concealed cistern WC. Built-in airing cupboard housing combination boiler. Plumbing for washing machine and radiator.
Landing
Double glazed window to the rear elevation. Built-in linen cupboard.
Bedroom One (4.01m x 3.1m)
Double glazed windows to the front and side elevations. Built-in double wardrobe providing hanging and shelving space. Radiator.
Bedroom Two (3.25m x 3.07m)
Double glazed window to the front elevation. Radiator.
Bedroom Three (3.02m x 2.26m)
Double glazed window to the rear elevation. Radiator.
Bathroom (2.97m x 2.1m)
Double glazed window to the rear elevation. Fitted with a modern four piece bathroom suite comprising double shower enclosure with electric shower, tiled panel bath, wash hand basin and close coupled WC. Tiled walls and flooring. Chrome heated towel radiator and extractor fan.
Externally
The property offers driveway parking to the front together with patio and lawn gardens with gated access to the side leading to the enclosed rear garden. The rear garden is laid to paving and decking with outside light and power. Brick built garden store.
Posted 03/01/24, views 2
Contact the advertiser:


