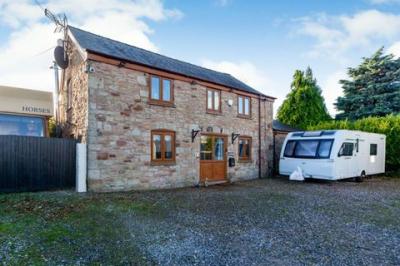Categories ▼
Counties▼
ADS » FLINTSHIRE » HOLYWELL » REAL ESTATE » #36061
A beautifully appointed and character filled coach house conversion with an adjoining paddock of approximately one acre and stabling. Located just off the North Wales Coast Road between the towns of Holywell and Prestatyn with shops, supermarkets, tourist attractions and transport links including bus and rail routes and the A55 North Wales Expressway. The accommodation comprises hall, WC, living room, breakfast kitchen and externally access utility and garage to the ground floor and three bedrooms and bathroom to the first floor. Externally the property offers ample parking and vehicular access to the side leading to the rear paddock and generous mature gardens with patios, lawns and planted shrubs and trees. The property also benefits from double glazing and Solar panels for the heating and hot water.
Hall
Double glazed door and matching side panel to the front elevation. Stairs to the first floor with timber and glass balustrade and tiled flooring with under floor heating.
WC
Double glazed window to the front elevation. Fitted with a two piece cloakroom suite comprising pedestal wash hand basin and close coupled WC. Part tiled walls and tiled flooring with under floor heating. Built-in storage cupboard housing solar heating and hot water system.
Living Room (5.74m x 5.36m)
Double glazed windows to the front and side elevations and further double glazed window and sliding patio doors to the rear elevation. Feature contemporary style log burner and slate hearth, wall lights and wooden laminate flooring with under floor heating.
Breakfast Kitchen (4.11m x 3.1m)
Double glazed door and window to the rear elevation. Fitted with a modern range of wall, walk0in pantry cupboard and base units with granite work surfaces with tiled splash backs, inset stainless steel sink and electric hob with angled extractor over. Two integrated ovens, dishwasher, fridge freezer and coffee machine. Fitted matching breakfast bar and laminate flooring with under floor heating.
Utility Room (5.49m x 1.45m)
Externally access via the garage with plumbing for washing machine.
Landing
Timber and glass gallery style landing with double glazed window to the front elevation with views over to the Dee Estuary and beyond and Velux roof window. Feature vaulted ceiling with exposed ceiling timbers and A frame beams.
Bedroom One (3.56m x 3.02m)
Double glazed window to the front elevation to far reaching views over to the Dee Estuary and beyond. Feature vaulted ceiling with exposed ceiling timbers and A frame beams. Laminate flooring with under floor heating.
Bedroom Two (3.86m x 3.07m)
Double glazed windows to the side and rear elevation with views over the garden, paddock and fields beyond. Laminate flooring with under floor heating. Laminate flooring with under floor heating.
Bedroom Three (3.86m x 2.16m)
Double glazed window with views over to the Dee Estuary and beyond. Exposed ceiling timbers and laminate flooring with under floor heating.
Bathroom (3m x 1.7m)
Double glazed window to the rear elevation. Fitted with a modern four piece bathroom suite comprising panel bath with shower screen and electric shower over, his and hers glass vanity top with glass wash hand basins and close coupled WC. Tiled walls and flooring with under floor heating.
Garage (5.38m x 3.15m)
Attached garage with up and over door to the front and door to the rear elevation, power and light.
Externally
The property offers ample parking to the front elevation with vehicular access gates to the side leading to the rear garden and paddock. The gardens are mainly laid to lawn with planted shrubs and trees and the adjoining paddock of approximately one acre includes and enclosed Menage. Timber stable block comprises three stables and tack room with further horse shelter with shower.
Planning
The property previously had planning for 'Conversion of existing garage with extension over and erection of new garage with room above', which expired on the 01 Aug 2021.
Posted 03/01/24, views 2
Contact the advertiser:


