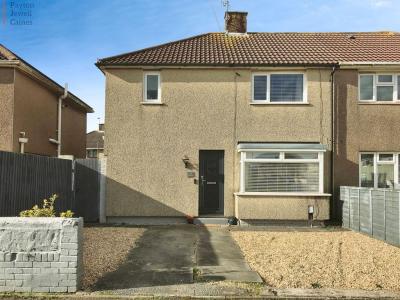Categories ▼
Counties▼
ADS » NEATH PORT TALBOT » PORT TALBOT » REAL ESTATE » #36078
Located in the popular location of Sandfields and within walking distance to Aberavon beach you will find this three bedroom semi-detached system built house ideal for any growing families. This property benefits from being close to local shops, Ysgol Gynradd Gymraeg Rhosafan, local amenities and good transport link to Port Talbot town centre. While there is off road parking provided to the front, there are public transport locations a short distance away. Early viewing is highly recommended for this well presented family home.
The property briefly consist of a lounge, dining room, kitchen, utility room, three bedrooms and family bathroom. Externally there is a front garden with off road parking and a rear garden with storage shed.
Entrance
Access via PVCu front door with glazed panel leading into:
Lounge (3.96m x 2.76m (13' 0" x 9' 1"))
Skimmed ceiling with pendant light fitting and coving. Wallpapered walls. Skirting board. Wood effect laminate flooring. Radiator. Stairs to first floor accommodation. Front facing PVCu double glazed window set with square bay with fitted Venetian blinds. Door leading into:
Dining Room (3.94m x 2.65m (12' 11" x 8' 8"))
Emulsioned ceiling with pendant light fitting. Wallpapered walls. Radiator. Wood effect laminate floor. PVCu double glazed sliding patio doors leading to the rear garden with fitted vertical blinds. Open plan into:
Kitchen (3.12m x 2.40m (10' 3" x 7' 10"))
Emulsioned ceiling with track spotlight fitting and coving. Wallpapered walls with ceramic tiles to splash back areas. Ceramic floor tiles. Room is fitted with a range of white shaker style floor and wall cupboards with complimentary work top. Stainless steel sink and drainer with chrome hot and cold mixer tap. Built in white enamel four ring electric hob with built in electric oven below. Space for an upright fridge/freezer. Wall mounted gas fired combination boiler. Side facing PVCu double glazed window with fitted Venetian blinds. Door leading into:
Utility (2.74m x 1.95m (9' 0" x 6' 5"))
Emulsioned ceiling with flush light fitting. Artex and skimmed walls. Ceramic floor tiles. Understair storage. Pluming for washing machine. Side facing PVCu double glazed window and half glazed door leading to the rear garden.
Landing
Stippled ceiling with pendant light fitting. Loft access hatch. Emulsioned walls. Skirting board. Fitted carpet. Built in storage. Doors leading off.
Bedroom 1 (4.00m x 2.65m (13' 1" x 8' 8"))
Emulsioned ceiling with pendant light fitting. Wallpapered walls. Fitted carpet. Radiator. Built in storage cupboard. Front facing PVCu double glazed window with fitted Venetian blind.
Bedroom 2 (3.85m x 2.65m (12' 8" x 8' 8"))
Stippled ceiling with pendant light fitting and coving. Wallpapered walls. Fitted carpet. Radiator. Rear facing PVCu double glazed window with fitted Venetian blind.
Bedroom 3 (2.63m x 2.41m (8' 8" x 7' 11"))
Emulsioned ceiling with pendant light fitting and coving. Wallpapered walls. Fitted carpet. Radiator. Rear facing PVCu double glazed window with fitted roller blind.
Family Bathroom (2.66m x 1.42m (8' 9" x 4' 8"))
PVCu clad ceiling with flush light fitting. Floor to ceiling ceramic wall tiles. Wood effect laminate flooring. Radiator. Room is fitted with a three piece white suite comprising WC, pedestal wash hand basin with chrome hot and cold taps, bathtub with chrome hot and cold mixer tap with shower head attachment and glass shower screen. Front facing PVCu frosted double glazed window with fitted roller blind.
Outside
Front garden is bounded on two sides by wood fence. Open frontage with graveled off road parking. Concrete path to front door.
Rear garden is bounded on three sides by wood fence. Laid mainly to lawn with graveled area. Wooden storage shed. Concrete path leading to side of house with wooden gate access to front garden.
- Three bedroom semi-detached house
- Separate utility room
- Upstairs family bathroom
- Off road parking
- Within walking distance to Aberavon Beach
- EPC d-Council Tax B
Posted 12/03/24, views 4
Contact the advertiser:


