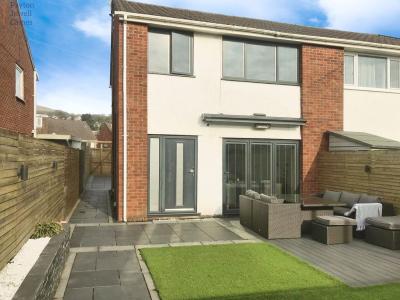Categories ▼
Counties▼
ADS » NEATH PORT TALBOT » BAGLAN » REAL ESTATE » #36082
We are delighted to present to welcome to the market this immaculately presented three bedroom semi-detached family home located in a desirable area of Baglan and within close proximity to local shops, schools and transport links.
Accommodation briefly comprises hallway, downstairs cloakroom, lounge, kitchen/diner, family bathroom, three bedrooms and drop down ladder giving access to the loft space for clothes storage.
Externally the south facing front and rear gardens are bounded on three sides with off road parking if required.
Entrance
Access via dark grey composite front door with glazed centre panel and double glazed side panel leading into:
Hallway
Skimmed ceiling. Emulsioned walls. Design radiator. Solid wood herringbone flooring. Staircase to first floor accommodation. Door into ground floor accommodation.
Downstairs Cloakroom
Respatex clad ceiling with inset chrome spotlights. Respatex clad walls. Grey wood effect vinyl flooring. Room is fitted with a two piece suite comprising w.c. And wash hand basin with chrome hot and cold mixer tap, set within white gloss vanity unit. Understair storage cupboard.
Lounge (4.40m x 3.44m (14' 5" x 11' 3"))
Skimmed ceiling. Emulsioned walls. Front facing dark aluminium bi-fold doors with inset Venetian blind and curtain pole. Wall mounted design radiator. Inset gas feature fire. Solid wood herringbone flooring. Opening through into:
Kitchen-Diner (5.58m x 2.60m (18' 4" x 8' 6"))
Skimmed ceiling with inset spotlights. Emulsioned walls. Solid wood herringbone flooring. Wall mounted design radiator. Room is fitted with a range of matt black shaker style wall and base units with white Corian worktops. Inset moulded sink and drainer with hot and cold mixer tap. Five ring enamel induction hob with overhead stainless steel extractor hood and light. Integrated kitchen appliances: Microwave, double electric oven and tall fridge. Two rear facing aluminium double glazed windows with inset Venetian blinds and composite half glazed door leading to rear garden.
Landing
Skimmed ceiling. Emulsioned walls. Side facing frosted aluminium double glazed window with fitted roller blind. Fitted carpet. Built in storage cupboard. Loft access hatch with drop down ladder leading to:
Loft Storage-Walk-In Wardrobe
Boarded loft with electricity and storage space/clothing rails, ideal for a walk-in wardrobe. Cupboard housing the combination boiler.
Bedroom 1 (4.29m x 3.10m (14' 01" x 10' 02"))
Skimmed ceiling. Emulsioned walls. Front facing aluminium double glazed window with inset Venetian blind. Design radiator. Fitted carpet. Room is fitted with a range of matt grey Sigma wardrobes.
Bedroom 2 (3.00m x 2.67m (9' 10" x 8' 09"))
Skimmed ceiling. Emulsioned walls. Rear facing aluminium double glazed window with inset Venetian blind. Radiator. Fitted carpet. Built in floor to ceiling wardrobes with sliding gloss doors.
Bedroom 3 (3.0m x 2.20m (9' 10" x 7' 3"))
Stippled ceiling. Emulsioned walls. Front facing aluminium double glazed window with inset Venetian blind. Radiator. Grey wood effect laminate flooring. Built in storage cupboard.
Family Bathroom (2.61m x 1.66m (8' 7" x 5' 5"))
PVCu clad ceiling with inset spotlights. Floor to ceiling ceramic wall tiles. Matching ceramic floor tiles. Room is fitted with a three piece white suite comprising w.c. Wall mounted sink with chrome hot and cold mixertap set within grey vanity unit, panelled bath with chrome hot and cold mixer tap and wall mounted shower. Wall mounted chrome heated towel rail. Rear facing aluminium double glazed window with fitted roller blind.
Outside
To the front the south facing garden is bounded on three sides by strip wood fencing. Laid mainly with Astroturf with a water feature made of black slate. Garden is fitted with feature lighting and a wall mounted remote awning. Gate leading to slate paved path and grey composite sun terrace.
To the rear the garden is bounded on three sides by strip wood fencing and double wooden gates to allow for off road parking if required. Laid entirely with grey slate. The
- Immaculately presented three bedroom property
- Modern fitted kitchen-diner
- Landscaped front and rear gardens
- Desirable area
- No ongoing chain
- Council Tax c-epc C
Posted 12/03/24, views 3
Contact the advertiser:


