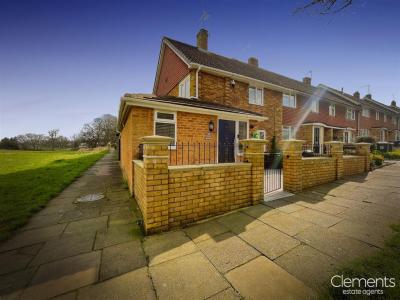Categories ▼
Counties▼
ADS » HERTFORDSHIRE » HEMEL HEMPSTEAD » REAL ESTATE » #36097
Clements are delighted to market this chain free two double extended family home. Situated at the top of Gadebridge, bordering Fields End the property is very close to good schools and stunning countryside. Comprising: Entrance hallway, two reception areas, large galley kitchen, conservatory, cloakroom, two double bedrooms, family bathroom and a beautiful rear garden. Call now to avoid disappointment.
Front
Brick and gate enclosed fully paved front garden.
Entrance (6.02m x 1.78m (19'09 x 5'10))
Door into entrance hallway, frosted double glazed window to front aspect, tiled flooring, coving to ceiling, door to WC, dining area, utility, stairs to first floor and under stairs storage cupboard.
Cloakroom (2.26m x 0.94m (7'05 x 3'01))
Frosted double glazed window to front aspect, sink unit, llwc, heated towel rail, coving to ceiling, tiled flooring.
Utility Room (2.21m x 2.29m (7'03 x 7'06))
Wall mounted central heating boiler, tiled flooring, work surfaces with space for washing machine and tumble dryer.
Living Area (4.29m x 2.95m (14'01 x 9'08))
Double glazed window to front aspect, tiled flooring, coving to ceiling.
Dining Area (5.38m x 2.59m (17'08 x 8'06))
Two double glazed windows to rear aspect, double glazed door to rear aspect into conservatory, tiled flooring, coving to ceiling.
Kitchen (5.26m x 2.16m (17'03 x 7'01))
Matching range of wall and base cupboard units with work surfaces over, stainless steel sink drainer unit with splash back tiling, electric hob with extractor over and eye level double oven unit, space for dishwasher and fridge freezer, tiled flooring, radiator, coving to ceiling, double glazed window to rear aspect.
Conservatory (4.04m x 2.41m (13'03 x 7'11))
Double glazed window to both side aspects and rear with double glazed sliding patio door to side aspect into rear garden, radiator.
Landing
Stairs from ground floor, double glazed window to side aspect, doors to both bedrooms and family bathroom, loft access.
Bedroom One (5.36m x 3.25m (17'07 x 10'08))
Dual aspect with double glazed windows to front and side aspect, coving to ceiling, two radiators.
Bedroom Two (3.07m x 2.92m (10'01 x 9'07))
Double glazed window to rear aspect, built in wardrobes, radiator, coving to ceiling.
Bathroom (2.36m x 1.65m (7'09 x 5'05))
Dual aspect frosted double glazed windows to side and rear aspect, llwc, vanity sink unit, heated towel rail, walk in shower, tiled walls and floor, extractor fan.
Rear Garden
- Chain Free
- Extended Family Home
- Cloakroom (ground floor) & Bathroom (first floor)
- Utility Room
- Large Living Accommodation
- Conservatory
- Two Double Bedrooms
- Large Garden
Posted 12/03/24, views 2
Contact the advertiser:


