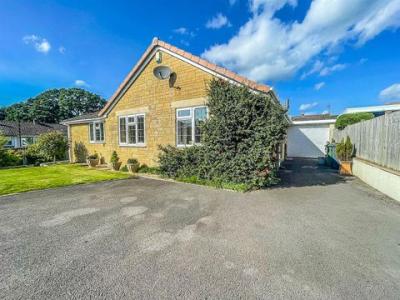Categories ▼
Counties▼
ADS » GLOUCESTERSHIRE » CAM » REAL ESTATE » #36636
Immaculately presented and extended detached bungalow, extensively modernised and updated throughout, garage plus ample driveway parking, three double bedrooms, bathroom plus en-suite shower room to master, front and rear garden, under floor heating to master bedroom plus living room, bi-fold doors to garden, entrance porch, spacious entrance hallway, three bedrooms, master with en-suite shower, bathroom, living room, kitchen/diner, Energy Rating: C
Situation
This three bedroom bungalow is located in the extremely popular St Georges Close area of Upper Cam. The property is situated midway between Cam and Dursley centres and close to open countryside and a range of walks, including: The Cotswold Way, Cam Peak and Cam Long Down. Cam village has a Tesco supermarket along with a range of local retailers and a choice of three Primary Schools. There is also a 'Park and Ride' railway station in Box Road, Cam. Within walking distance of the property is Rednock Comprehensive School along with The Vale Hospital. Dursley town has a wider range of shopping facilities including: Sainsbury's supermarket, library, sports hall and swimming pool. Commuting to the larger centres of Gloucester, Bristol and Cheltenham is made easily accessible via the A38 and M5/M4 motorway network.
Directions
From Dursley town centre, proceed out of town in a north westerly direction on the A4135, taking the second turning on the right just passed the Fire Station, proceed down the incline passing the turning for The Vale Hospital on the right and continue, as the road bears round to the right into Church Road proceed for approximately 300 metres turning left into St Georges Close, proceed 130 metres and the property will be located on the right hand side occupying the corner plot position.
Description
This property has been in the same ownership for nearly 13 years and has been extended and modernised by the current owners. The property was previously a two bedroom bungalow but now has a side extension adding an extra master bedroom with en-suite shower room and spacious living room with bi-fold doors to garden. Further features include under floor heating to both these new rooms. The property is immaculately presented throughout and has gardens to front and rear with garage plus large driveway for a number of vehicles. Internally, the property briefly comprises; entrance porch, spacious entrance hallway, three bedrooms, master with en-suite shower room, family bathroom, living room and kitchen/diner.
The Accommodation
(Please note that our room sizes are quoted in metres to the nearest one hundredth of a metre on a wall to wall basis. The imperial equivalent (included in brackets) is only intended as an approximate guide).
Entrance Porch
Double glazed front door and panel, door to:
Spacious Entrance Hallway
Radiator, access to loft space, airing cupboard with gas boiler.
Living Room (5.64m (max.) x 4.91m (max.) (18'6" (max.) x 16'1")
Double glazed bi-fold doors to garden, double glazed window to side, electric under floor heating.
Kitchen/Diner (6.27m (max.) x 3.71m (max.) (20'6" (max.) x 12'2")
Fitted kitchen with base and wall units, roll top laminate work surface over, space for tall standing fridge freezer, electric oven and grill with separate hob and hood over, space and plumbing for dishwasher and washing machine, radiator, composite one and a half bowl sink and drainer, storage cupboard, double glazed window to side and rear, double glazed French doors to garden, inset ceiling spotlights.
Bedroom One (4.44m x 3.77m (14'6" x 12'4"))
Double glazed window to front, door to:
En-Suite Shower Room
Bath and separate shower cubicle with electric shower, combination WC and vanity wash hand basin, double glazed window to side, inset ceiling spotlights, heated towel rail.
Bedroom Two (4.02m narrowing to 3.35m x 2.98m (13'2" narrowing)
Double glazed window to front, radiator, built-in wardrobes.
Bedroom Three (3.66m narrowing to 2.41m x 3.19m (12'0" narrowing)
Double glazed window to front, radiator, built-in wardrobes.
Bathroom
Bath with mixer shower, inset ceiling spotlights, combination WC and vanity wash hand basin, double glazed window to side, heated towel rail.
Externally
To the rear of the property there is a pleasant patio area with steps leading to lower level garden with stone gravel, flower borders, shrubs, trees, side access to front, side door to garage: 5.45m (max.) x 3.25m (max.) which has double glazed window and composite door to side, light and power, electric door leading to tarmac driveway providing ample parking, and laid to lawn garden to front.
Agent's Note
Tenure: Freehold.
All mains services are believed to be connected.
Council Tax Band: D (£2,140.40 payable).
Gas central heating.
Financial Services
We may offer prospective purchasers' financial advice in order to assist the progress of the sale. Bennett Jones Partnership introduces only to Kingsbridge Independent Mortgage Advice and if so, may be paid an introductory commission which averages £128.00.
Viewing
By appointment with the owner's sole agents as over.
- Detached three double bedroom bungalow.
- Large extension to side creating third bedroom + living room.
- Garage plus ample driveway parking.
- Bathroom plus en-suite shower room.
- Bi-fold doors to garden.
- Front and rear gardens.
- Immaculately presented and updated throughout.
- Energy Rating: C
Posted 23/10/23, views 1
Contact the advertiser:


